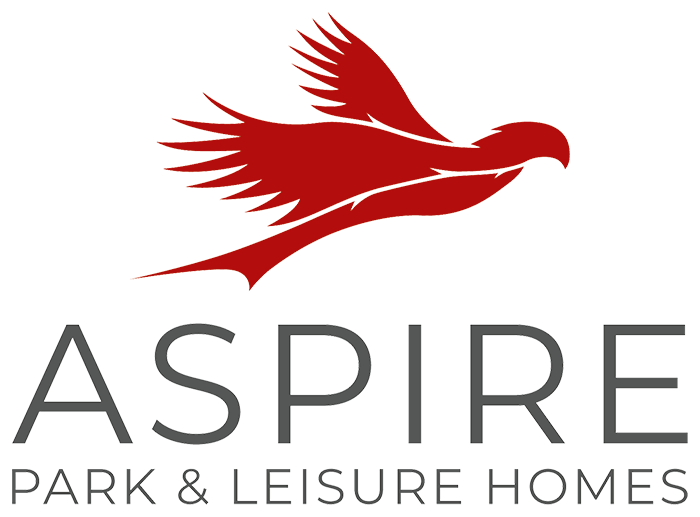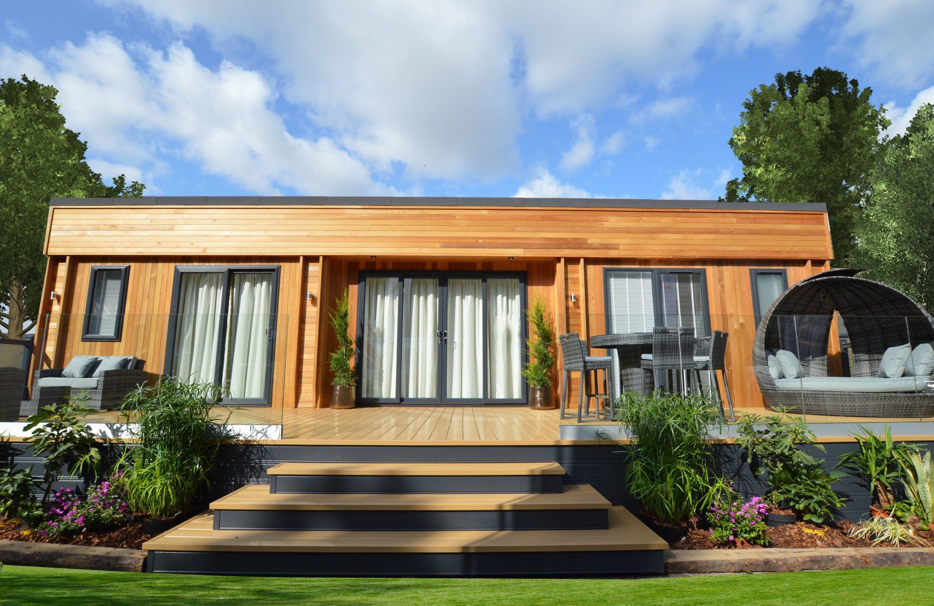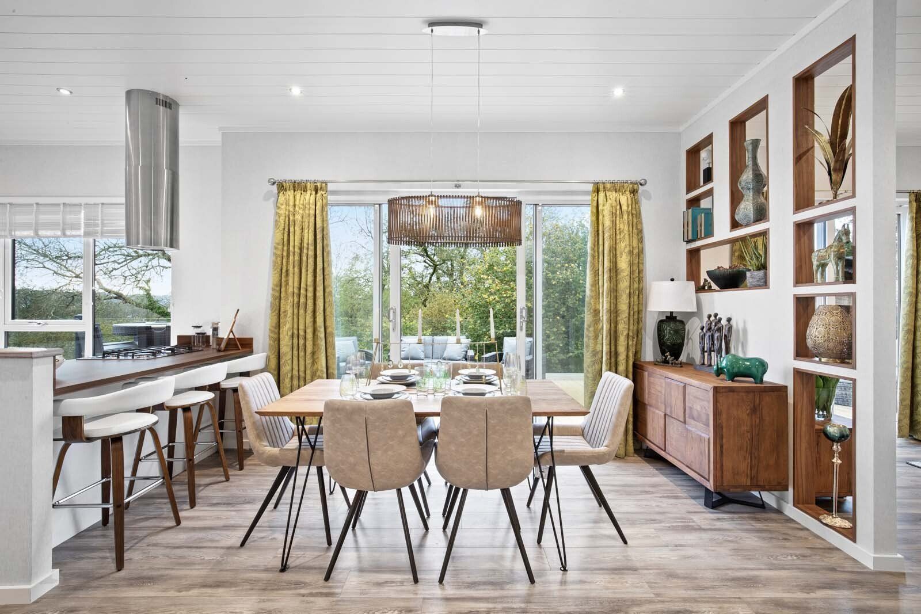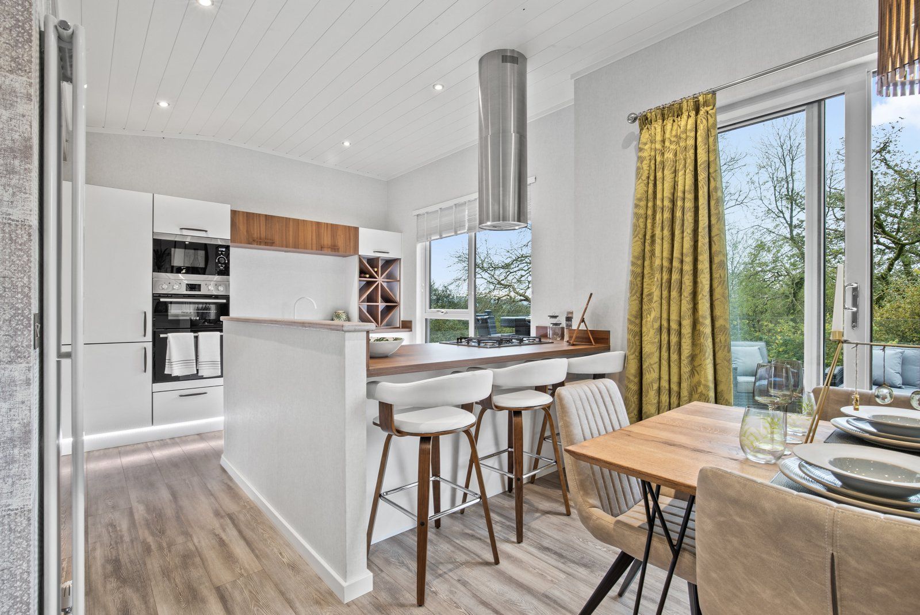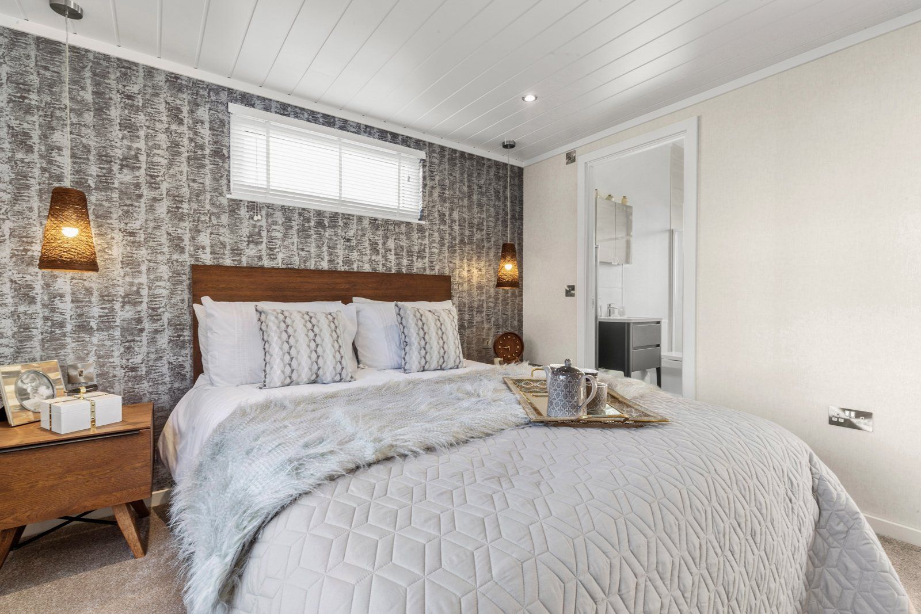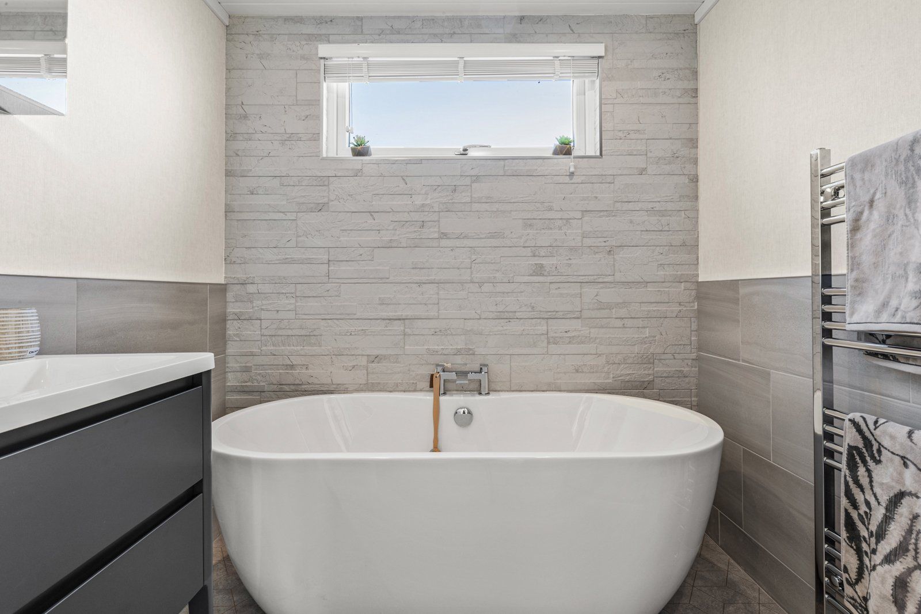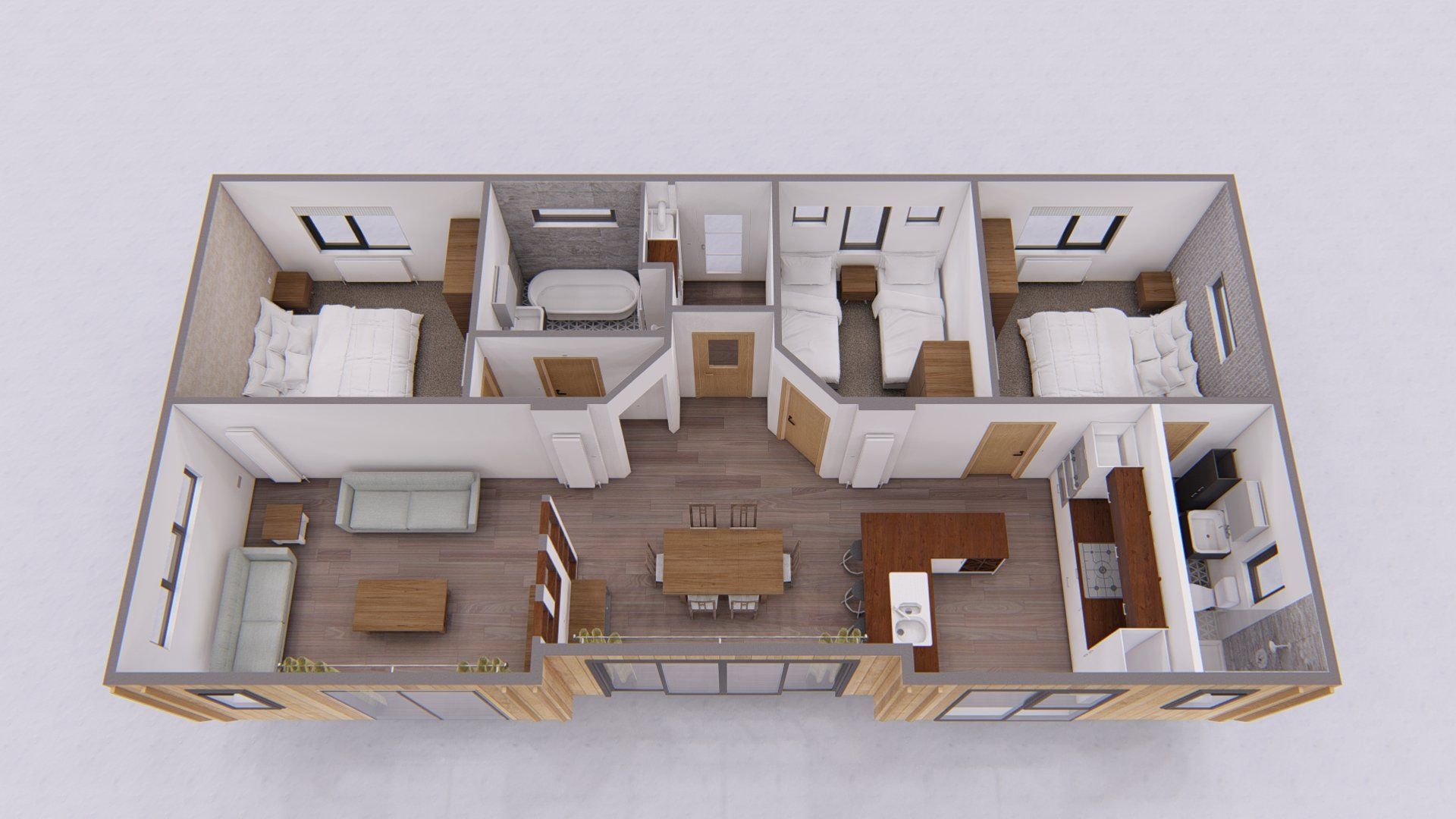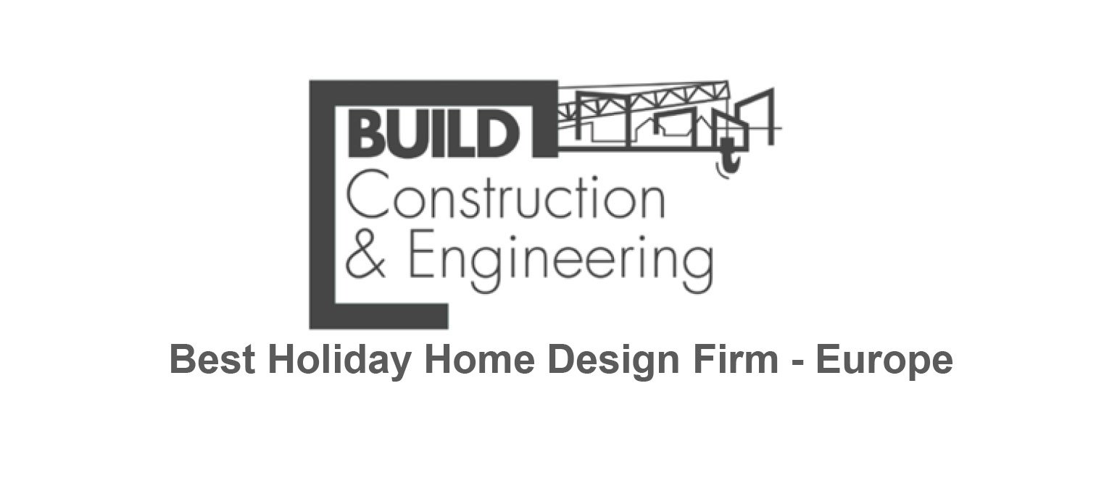bohemia
globally inspired
UNCONVENTIONAL INDIVIDUALITY
Haute Bohemian has become a style that is recognised for its laissez-faire approach to interiors, where less is less and more is more. The Aspire Bohemia is a celebration of diversity and combines all of the greatness found in the human spirit.
A masterful entryway leads you into a stunning foyer and dining area with vaulted ceilings. Taking full advantage of the completely side-aspect living area, the kitchen, dining area and lounge flow with liberty into one another yet are separated by clever feature walls, which create openness and snug compartments at the same time.
The inviting lounge forms a cosy space that is full of life. The bright and airy décor is punctuated by elegant walnut furniture. The simple and stylish designer kitchen opens up to floor-to-ceiling windows. The oversized windows and doors in the living areas are sheltered by a stunning overhanging exterior facade, which is delicately braced by striking Douglas Fir timbers with wall washer lights.
Natural colours and textures form the interior design theme, making this home feel like it has risen from the Earth. The generously sized bedrooms are equipped with striking furniture and there is a walk-in wardrobe in the master bedroom. The stunning vanity units in the bathrooms contrast magnificently against the strikingly tactile stone-effect tile walls.
Living in the Bohemia is like free-spirited flying… in first class. Every space has personality. Every component has significance. The Aspire Bohemia is a globally inspired home that pays beautifully subtle homage to the well-travelled and well-lived lodge owner.
DISCLAIMER
Decking and props are used for illustrative purposes and are not included.
Some images may include optional extras or upgrades.
The specifications and layouts of lodges may differ from those shown on this website.
For full details, please contact our sales team.
Key Features
• 2 or 3 double bedrooms and 2 bathrooms (45' x 22' upwards)
• Vaulted ceilings in living areas
• Feature designer radiators throughout
• Dark oak furniture
• Host of integrated appliances
• Feature pendant lights and LED plinth lighting in the kitchen and dining area
• Grey-washed laminate flooring and luxurious, deep-pile premium carpet
• Two 3-seater sofas
• Feature dividing wall
• Freestanding vanity units and mirrored cabinets
• Freestanding bath and separate shower enclosure
• Feature designer wallpaper behind the headboard in the master bedroom
• Feature bedside pendant lights in bedrooms
• Built in accordance with BS3632:2023
• Protected by the 10-year Goldshield Warranty (available upon request at Goldshield-registered parks)
• Choice of exterior cladding and colours
WANT TO KNOW MORE?
Contact our friendly team...
TAKE A TOUR
View our immersive 3D virtual tour...
