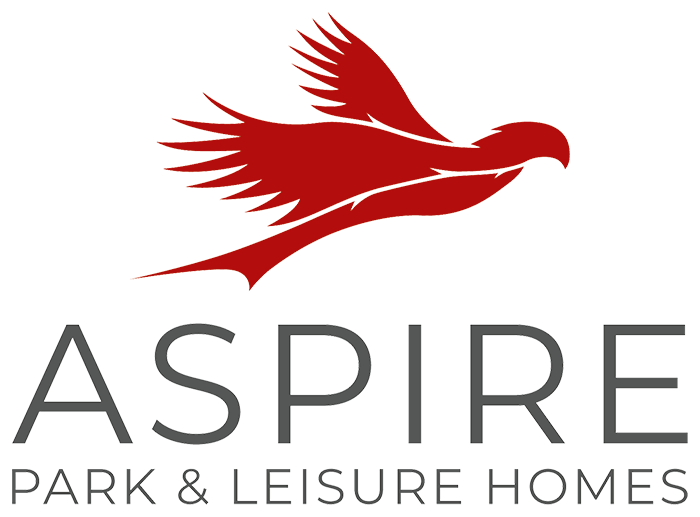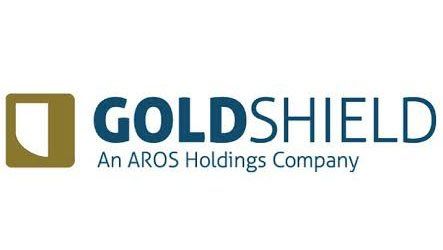GENERAL SPECIFICATION
As an approved manufacturer member of the NCC, all of our homes are built in accordance with BS3632:2023.
Chassis
Bespoke built using hot rolled steel beam construction at a minimum 180mm x 75mm gauge steel with 75mm cross members. All chassis have detachable telescopic draw bars, front and back, and are sprayed painted as defined BSEN ISO 12944-2:1998 to a C3 category or fully galvanised to a C5 category, depending on individual specifications. All homes are supplied with galvanised pyramid axle stands.
Internal Walls
Clad with 9mm plywood or 9mm moisture resistant MDF, fully prepared and decorated achieving a minimum Class 3 surface spread of flames, as defined in BS476.
Floors
120mm x 47mm tanalised timber joists treated in accordance with BS8147, bolted to the chassis at 400mm centres, with a reflective vapour control layer, 18mm moisture resistant chipboard and 170mm earthwool insulation over a one-piece heavy duty vented barrier.
Roof
145mm x 47mm rafters and 38mm x 76mm timber trusses laid at 600mm centres, in accordance with BS5268. Part free and produced to BSEN1059. Profiled, granular coated lightweight metal roof sheets, achieving a minimum Class 1 surface spread of flames, as defined in BS476.
External Walls
38mm x 89mm timbers at 400mm centres, with 80mm spray polyurethane foam insulation between studs. Reflective breathable membrane, classified as Class E in accordance with BSEN13501-1 2002, overlaid with 40 x 9mm plywood strips or 25mm timber battens, depending on the cladding type, to allow for crossflow ventilation behind the cladding. The finish is dependent on individual specifications.
Ceilings
Lounge and living area ceilings vaulted to an angle of 0-21 degrees, depending on size and design. Remaining ceilings are flat to a minimum height of 2.26m, depending on design. Clad with 9mm or 12mm MDF T&G panelling or 9mm decorated plywood, meeting minimum Class 3 surface spread of flames, as defined in BS476. Vapour control layer and 145mm spray polyurethane foam insulation between roof joists and trusses.
Find answers to some of our more frequently asked questions
FAQSElectrical
Standard electrical installation to IEE regulation (Current Edition). Mains-powered, interlinked smoke alarms in each habitable room, conforming to BSEN14604, and CO + Heat alarm, conforming to BSEN50291-1 fitted as standard. Vaulted and flat ceilings are fitted with low-energy light fittings. All lights are fire rated to BS476 parts 21 and 23. All bathrooms are fitted with GU10 IP65 fire rated to BS476 parts 21 and 23. Electrical installation conforms to BS7671.
Doors & Windows
All homes are fitted with UPVC windows and doors with double glazed units as standard, with 28mm glass conforming to BS6262-4 and BS6206. All are internally beaded and have shoot bolts and dead locks. Internal and external frames come in a range of colours. U-value is 1.4 W/m²k.
Plumbing
All piping is the Hepworth plastics two pipe system. All exposed piping for heating and the domestic water system is lagged to BS5608. The hot water supply to baths and showers is limited to 48°C by a TMV 2 rated thermostatic mixing valve, conforming to BSEN1111 and BSEN1287, to prevent scalding. The completed domestic water and sanitary system conforms to BSEN806.
Fascias and Guttering
Fascias are uPVC in a range of colours, depending on cladding specifications. Rainwater gutters and downpipes are uPVC or galvanised finish.
Heating
Gas or electric combi-boiler (depending on individual specifications), including 24 hour timer, providing both instant domestic hot water and central heating. All radiators are fitted with thermostatic radiator valves as standard and checked by a Gas Safe registered engineer. Gas installation conforms to BS6891 and BS5440-1.
INSULATION
ROOF: 145mm spray polyurethane foam;
U-value is 0.20 W/m²k
WALLS: 80mm spray polyurethane foam;
U-value is 0.30 W/m²k
FLOOR: 170mm earthwool;
U-value is 0.25 W/m²k
Exterior Cladding
The exterior cladding is available in many variations, including:
CanExel
Pre-finished weatherboard, compressed with resin, wax and aluminium under extreme heat and pressure. Factory finished with five coats of backed acrylic paint. CanExel is available in a range of colours and styles. Achieves a minimum Class 3 surface spread of flames, as defined in BS476.
Wood Clad
Natural cedar or graded Scandinavian redwood log-lap cladding. Redwood cladding is hand spray stained with primer and two coats of protective exterior-grade flexible top coat wood stain to a high finish, leaving a microporous protective film. The wood stain is resistant to bacteria, mould and UV attack. Wood cladding achieves a minimum Class 3 surface spread of flames, as defined in BS476.
Stipple
A water-borne medium-to-heavy textured, protective, decorative, highly flexible an anti-carbonation coating, applied to a magnesium oxide baseboard. Decorated to achieve a “traditional high build” finish style in a range of colours. Composed of titanium dioxide, light fast coloured pigments and extenders with vinyl acetate copolymer binder. BBA approved 15 years proven durability. Achieves a minimum Class 1 surface spread of flames, as defined in BS476.
cement board
Non-combustible, coloured, fibre-reinforced cement cladding, naturally resistant to fire, extreme weather conditions, pests, rot and fade. Available in a range of colours and styles. Achieves a fire rating A2, s1-d0 when tested to fire tested under the EN13501-1:2002. Achieves a minimum Class 1 surface spread of flames, as defined in BS476.




