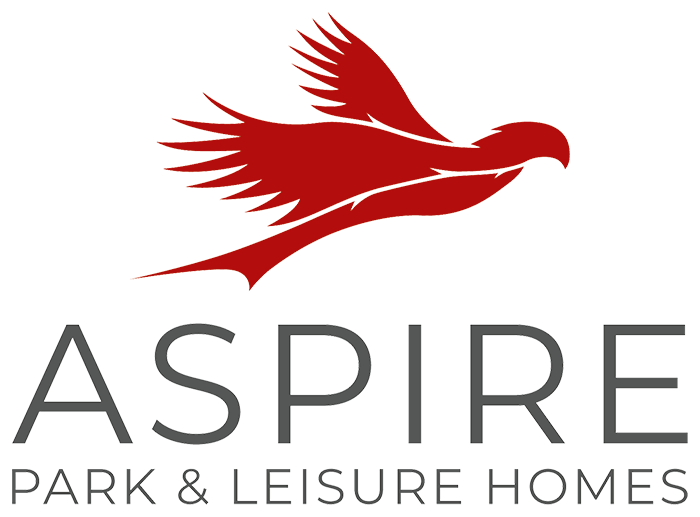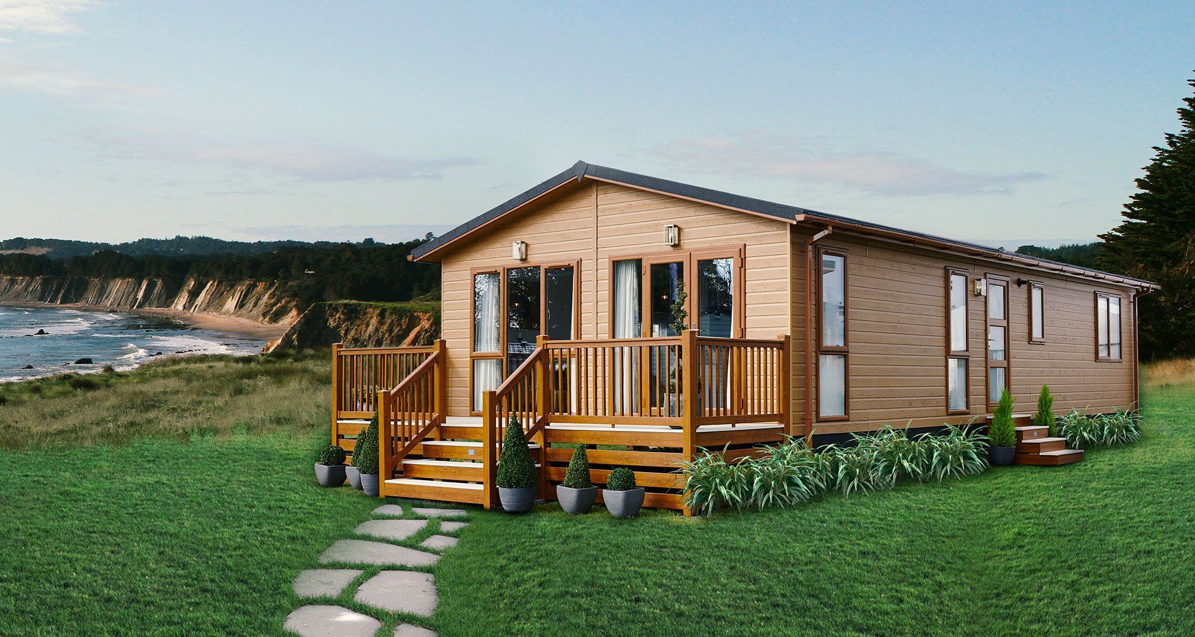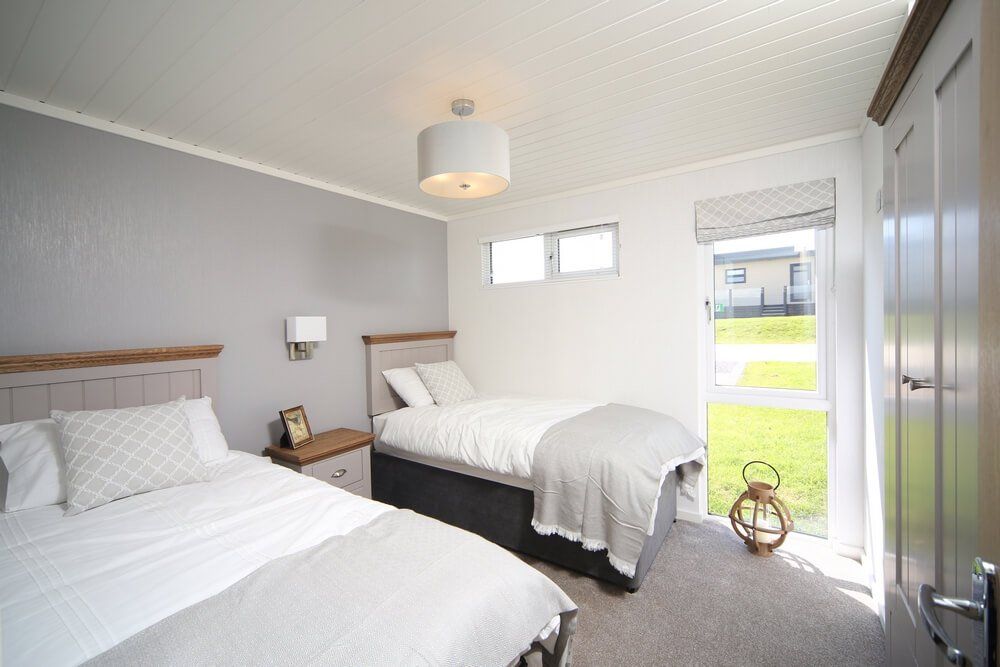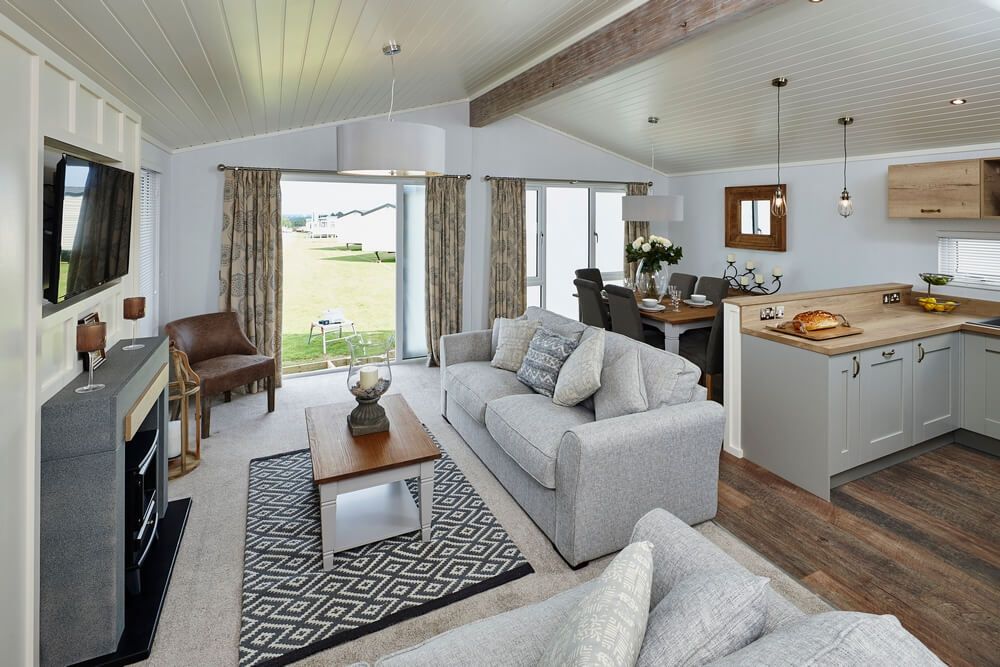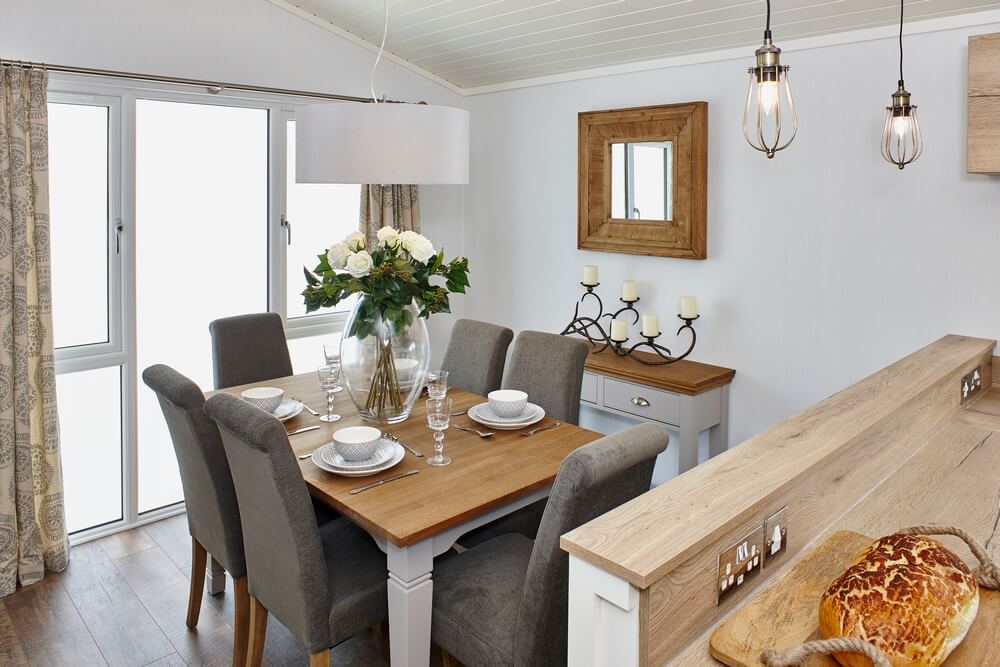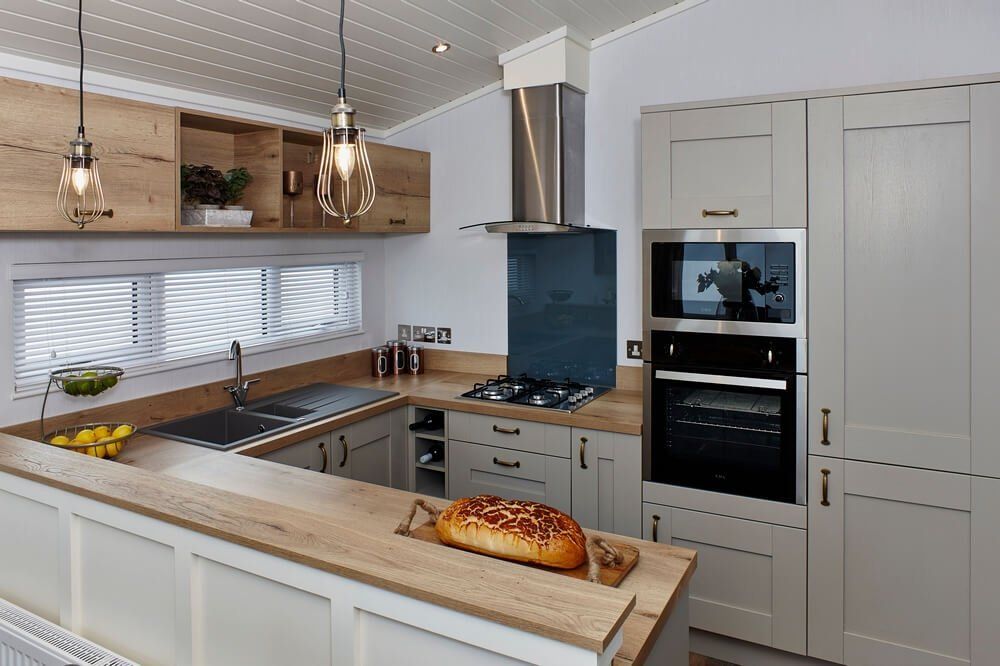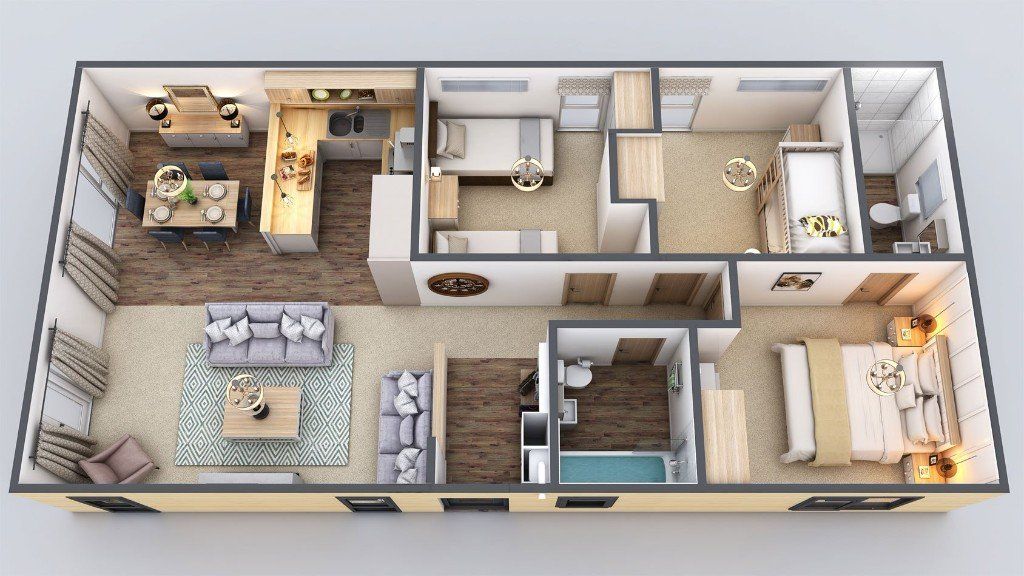Muskoka
Casually Sophisticated Living
Inspired by Nature
The Muskoka is inspired by its namesake, which is a picturesque Canadian district with breath-taking scenery that is consistently listed as one of the best places to visit in Canada (and the world) by publications such as National Geographic and Readers Digest.
The official tourism homepage for Muskoka headlines its opening page with "Family Time in Muskoka" and affectionately describes it as "Canada’s cottage country". We have transported the feel of this outstanding part of the world into a dream home that will leave you enamoured by its sophisticated tranquility.
The perfectly proportioned lounge and dining space is warm and inviting. Soft grey painted furniture with real wood tops produces a modern yet homely feel. The wicker-backed, leather accent chair doubles up as a feature in its own right. A modern log burner-effect fire and mantle with hidden media recess sit against a feature board-and-batten chimney breast - a feature that is also picked out in the entrance, dining area and master bedroom.
At the heart of the home is a well-thought-out kitchen with a host of integrated appliances, including a dishwasher, washing machine, four-burner hob, curved extractor hood, eye-level single oven, microwave and 1½-bowl sink and drainer. The shaker-style doors are accented by wood-effect top boxes over a letterbox window.
In the master bedroom, a sumptuous pocket-sprung, memory foam mattresses sits atop a timber framed bedstead with a matching headboard, dressing table and triple-door wardrobe. Brass-trimmed pendant lights hang over solid wood-topped bedside cabinets, oozing quality.
The bathroom and ensuite come with beautifully made painted panelled vanity units and mirrored wall cabinets.
DISCLAIMER
Decking and props are used for illustrative purposes and are not included.
Some images may include optional extras or upgrades.
The specifications and layouts of lodges may differ from those shown on this website.
For full details, please contact our sales team.
