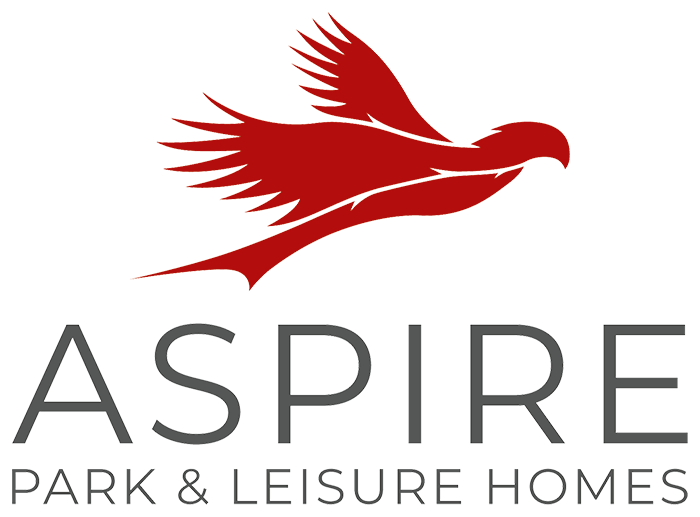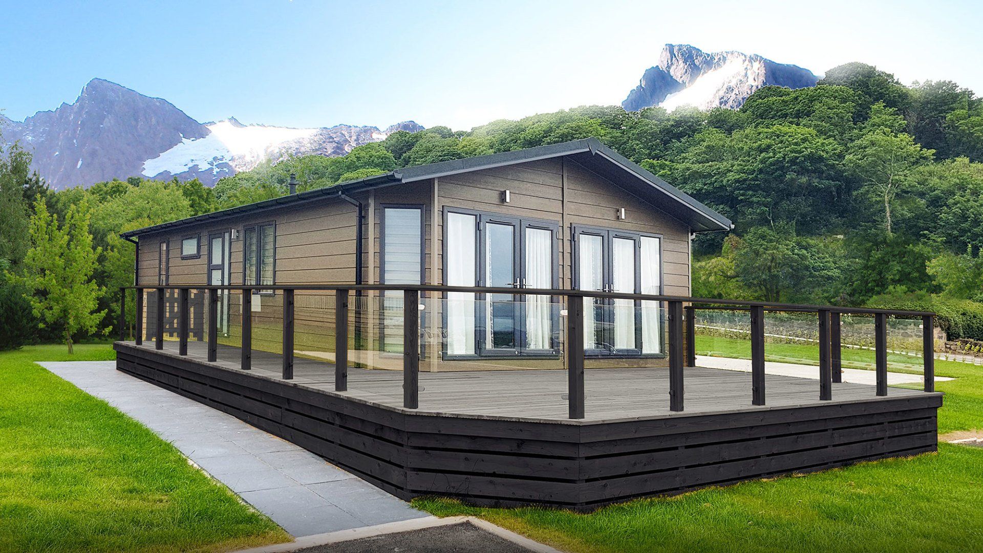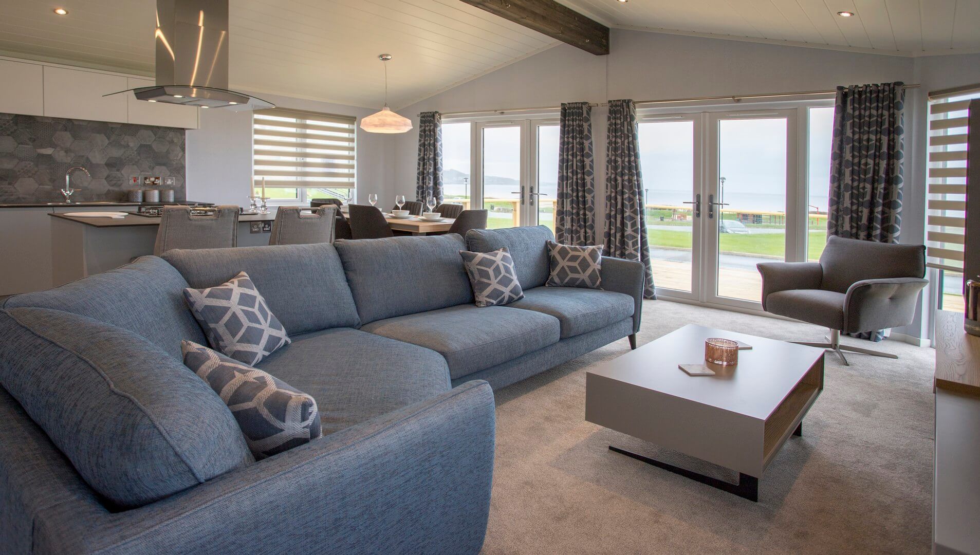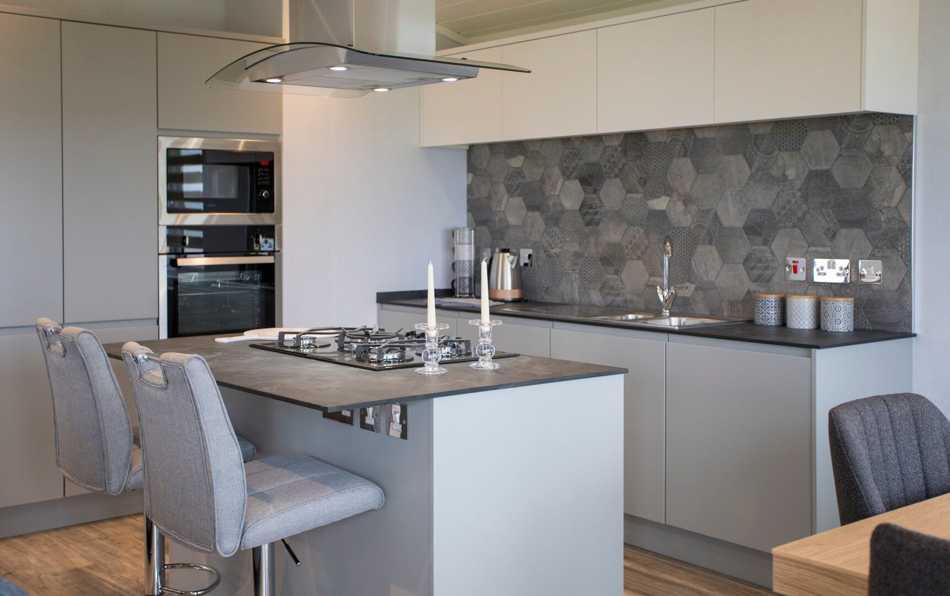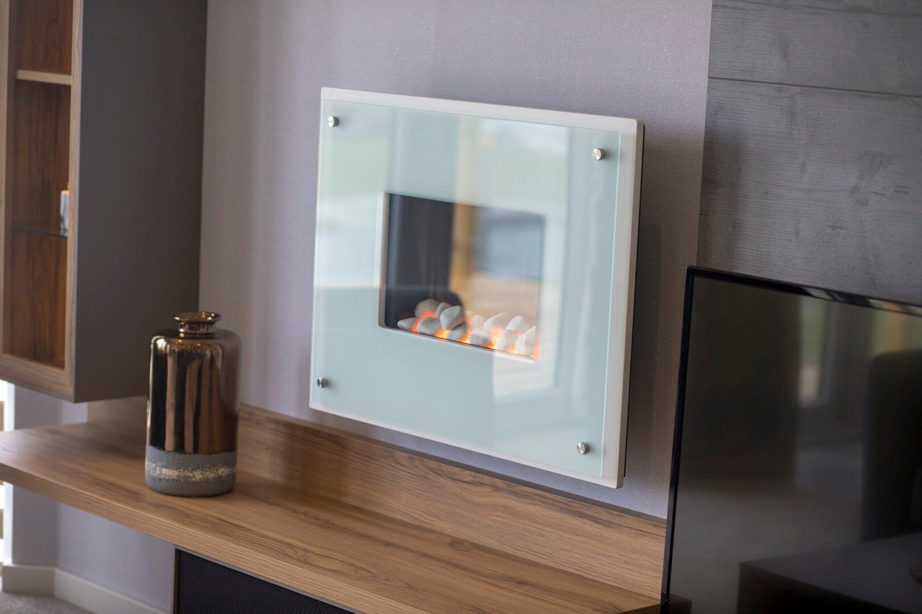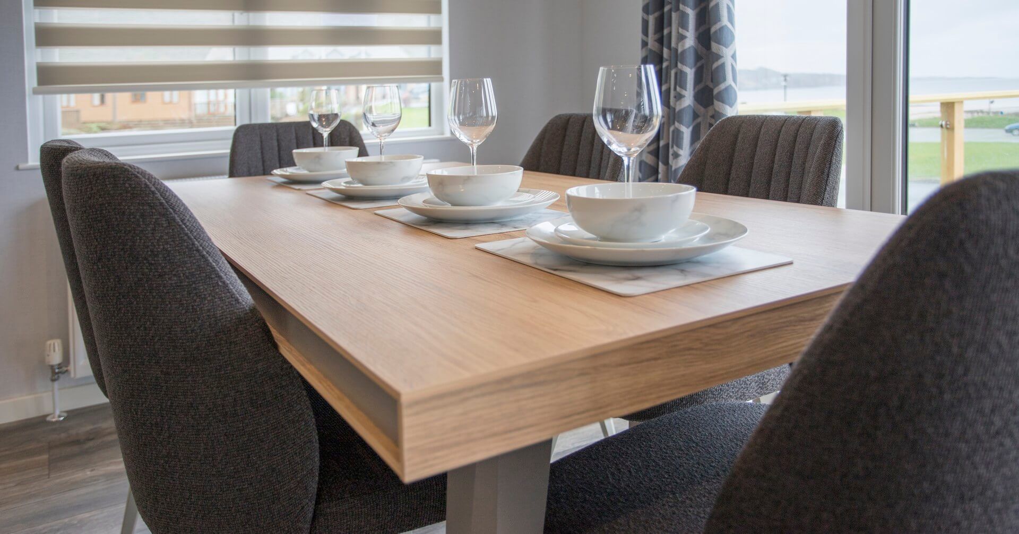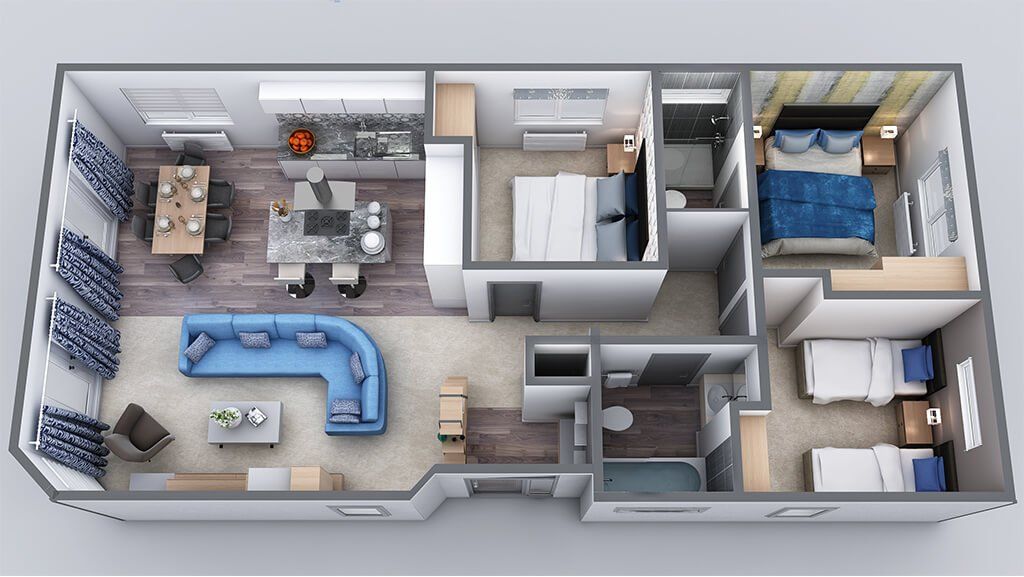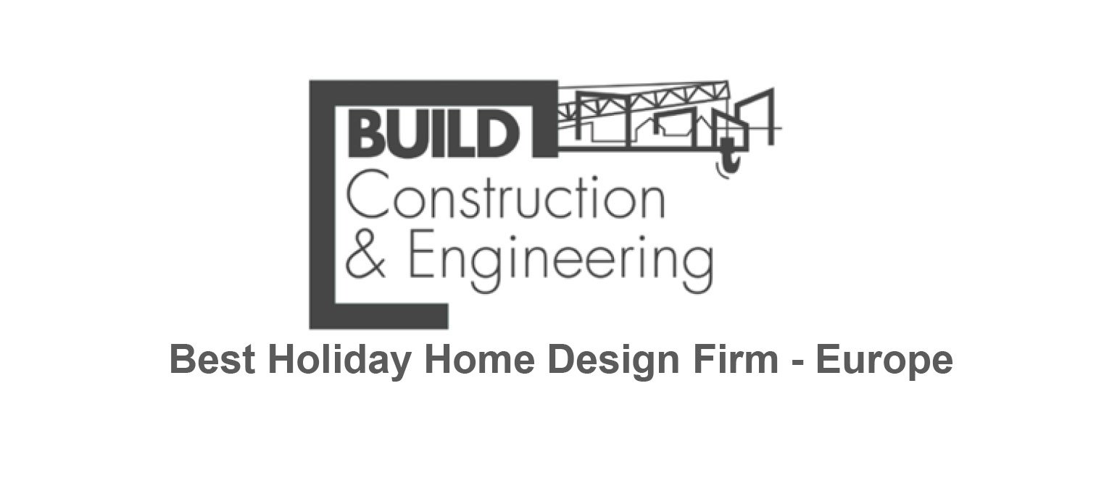GEneva - fashionable fLair
Discreet Contemporary Styling
In a country that boasts over 200 years of peace and a vast stock of preserved cultural treasures sits the city of Geneva. Situated at the southern tip of Lake Geneva, surrounded by the Alps and Jura mountains, the city of Geneva captures the tradition of discrete architecture that is found in Switzerland’s most admired buildings. Here, you won’t find any of the world's tallest or most expensive structures, but the breadth and variety of quality design extends from the mountains to the plains and urban centres.
Lake Geneva is reputed for its beauty and has grown to become a holidaying region whose visitors are enchanted by the peace that emanates from its landscapes. As well as the mountains, clean air and beautiful scenery, the region has typical examples of every major trend in European architectural culture. It is an open-air museum that is enriched and enlivened by the visionary designers and architects who have shaped its heritage. These features have been captured in our luxurious Geneva lodge.
On entering the home, a striking shuttered concrete-effect wall is set behind a low bench, which sits next to a work of art in the form of an A-frame wood and metal shelving unit.
Flowing into the lounge, a large family-friendly corner sofa and a modern grey swivel chair beckon you to recline in front of the floating, two-tone grey and oak media unit, which is equipped with an integrated Bluetooth speaker. A modern, pebble-effect electric wall fire sits between an LED-lit, wall-hung bookcase and another concrete-effect feature wall, adding to the sleek and refined finish.
The open-plan kitchen and dining area offers the same contemporary feel, with a beautiful oak-lined dining table with grey, tapered legs and plush dining chairs. These complement the solidly constructed bar stools that flank the thin-profile, carbonised-effect worktop on the kitchen island, which houses a stylish integrated 5-burner hob with cast iron supports and is surrounded by gentle, grey and white handleless doors that encase a plethora of integrated appliances.
The well-proportioned bedrooms offer class and comfort in spades. Gorgeous European-designed bedroom furniture and stylish header walls provide every room with its own theme. The bathroom and ensuite deliver on all levels too, with floating vanity wall units and beautifully crafted taps and showers.
Throughout, the Geneva’s discreet and mellow contrasts and modern accents create a truly inspirational and peaceful setting to relax in and enjoy a hard-earned rest with family and friends.
DISCLAIMER
Decking and props are used for illustrative purposes and are not included.
Some images may include optional extras or upgrades.
The specifications and layouts of lodges may differ from those shown on this website.
For full details, please contact our sales team.
Key Features
• 2 or 3 double bedrooms and 2 bathrooms (42' x 20' upwards)
• Vaulted ceilings in living areas
• Large windows and French doors across the full width of the front gable with an angled frontage for panoramic views
• Grey-washed oak-effect laminate flooring and luxurious, deep-pile premium carpet
• Feature shuttered concrete-effect walls and tiled kitchen upstand
• Vaulted entrance with a metal and timber A-frame bookshelf
• Modern, horizontal-panelled, grey timber internal doors
• Grey and white, soft-close, handleless kitchen cupboards with a thin-profile worktop
• Host of integrated kitchen appliances
• Media unit with integrated Bluetooth speaker
• Wall-mounted electric fire
• 6-seater designer corner sofa and swivel accent chair
• Grey and oak furniture
• Individually styled designer header wallpaper in bedrooms with modern dual-light bedside wall lights
• Wall-hung, soft-close vanity units and mirrored wall cabinets
• High-efficiency combi-boiler
• Built in accordance with BS3632:2023
• Protected by the 10-year Goldshield Warranty (available upon request at Goldshield-registered parks)
• Choice of exterior cladding and colours
WANT TO KNOW MORE?
Contact our friendly team...
GET THE BROCHURE
CONTACT US
TAKE A TOUR
View our immersive 3D virtual tour...
