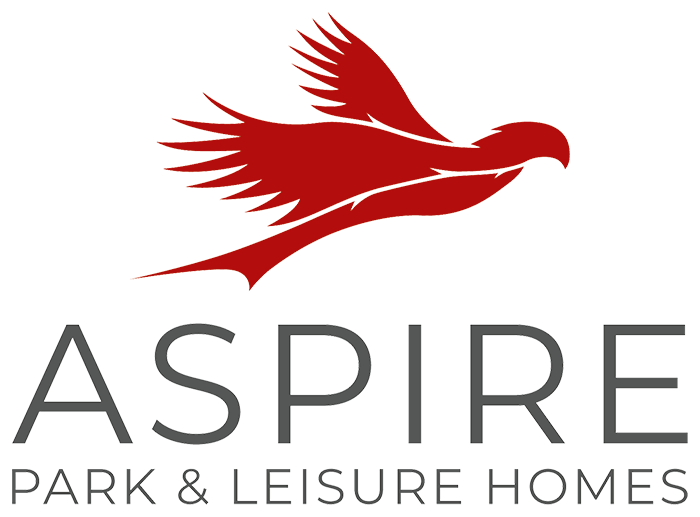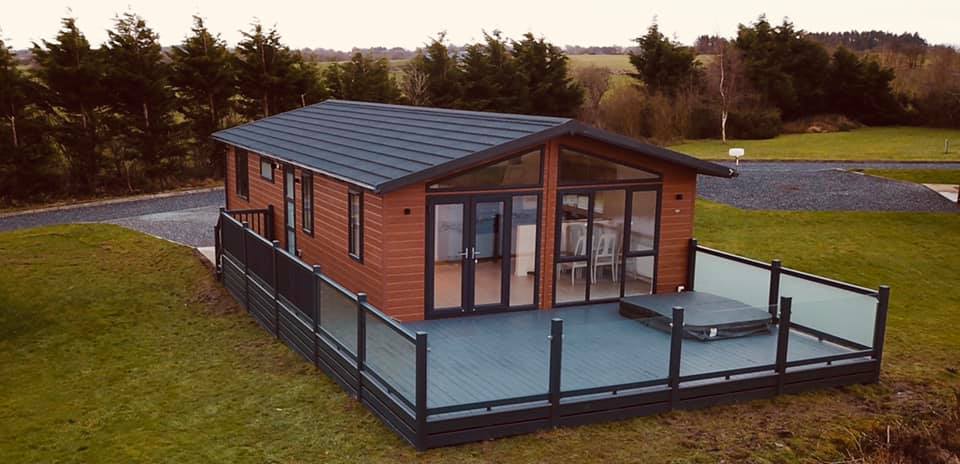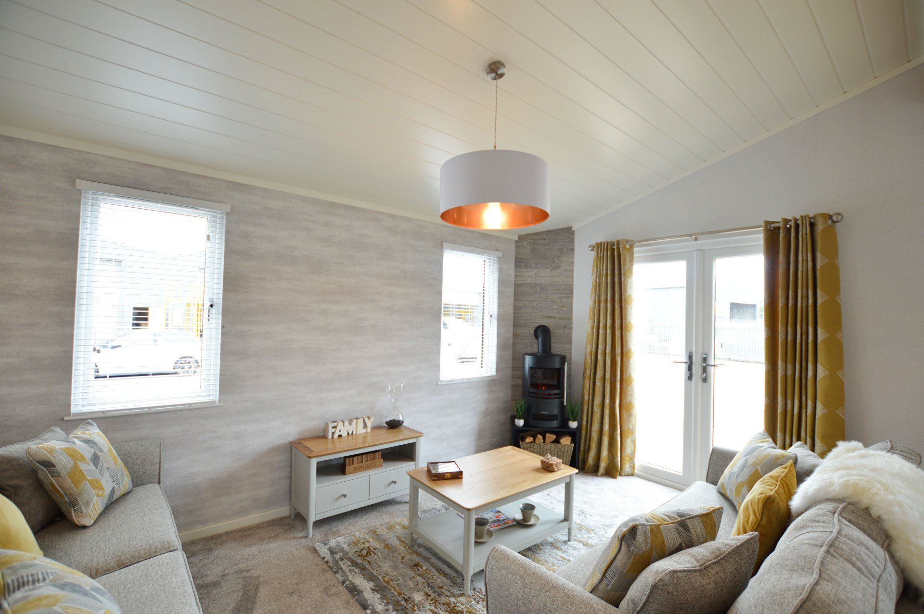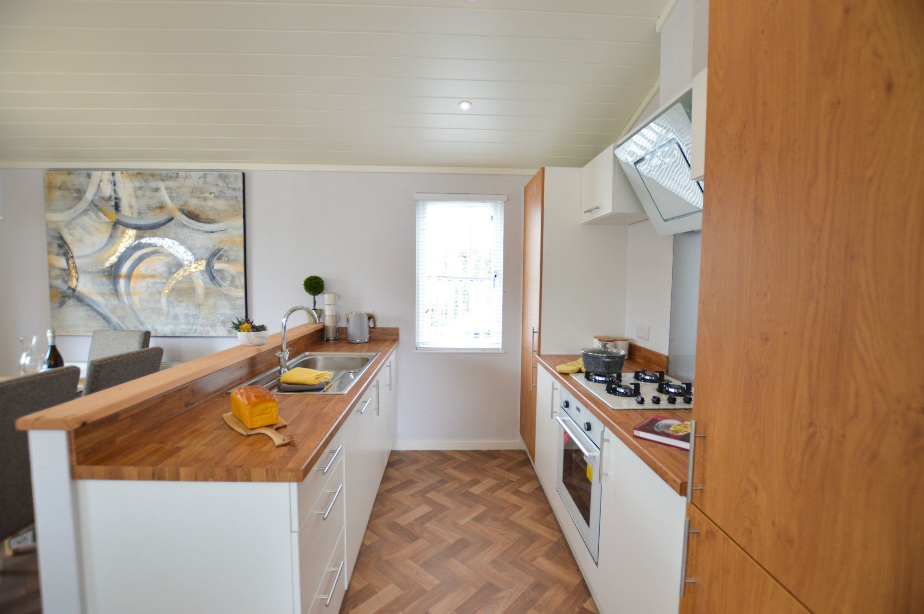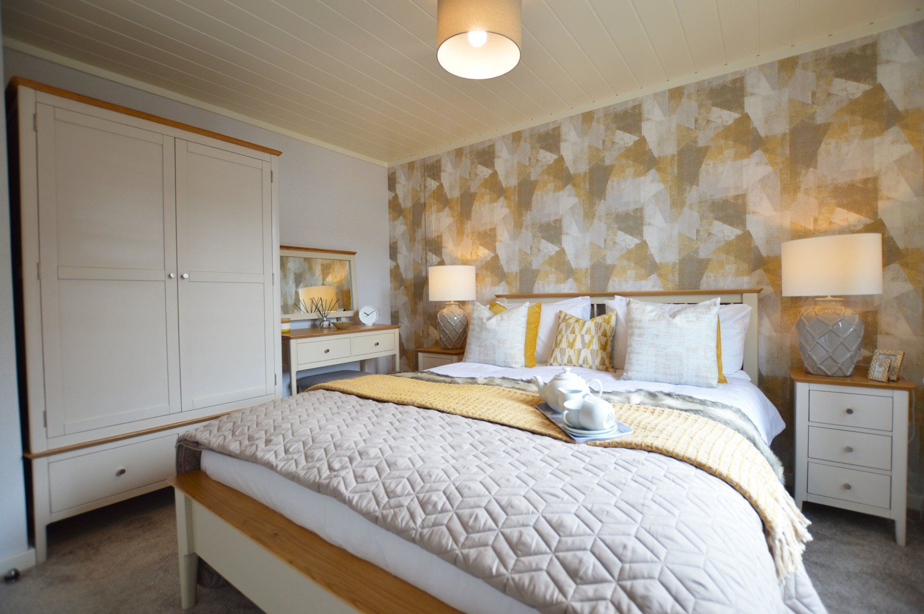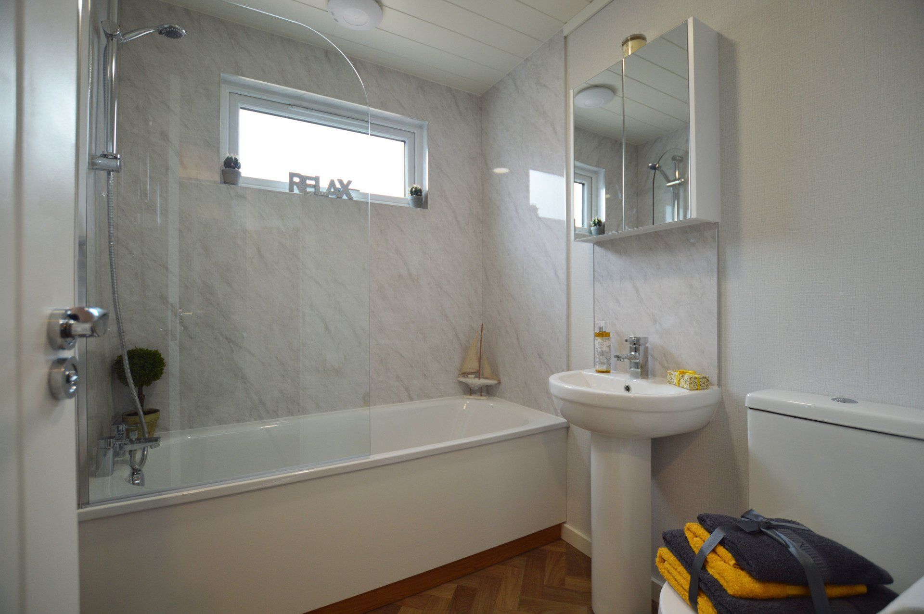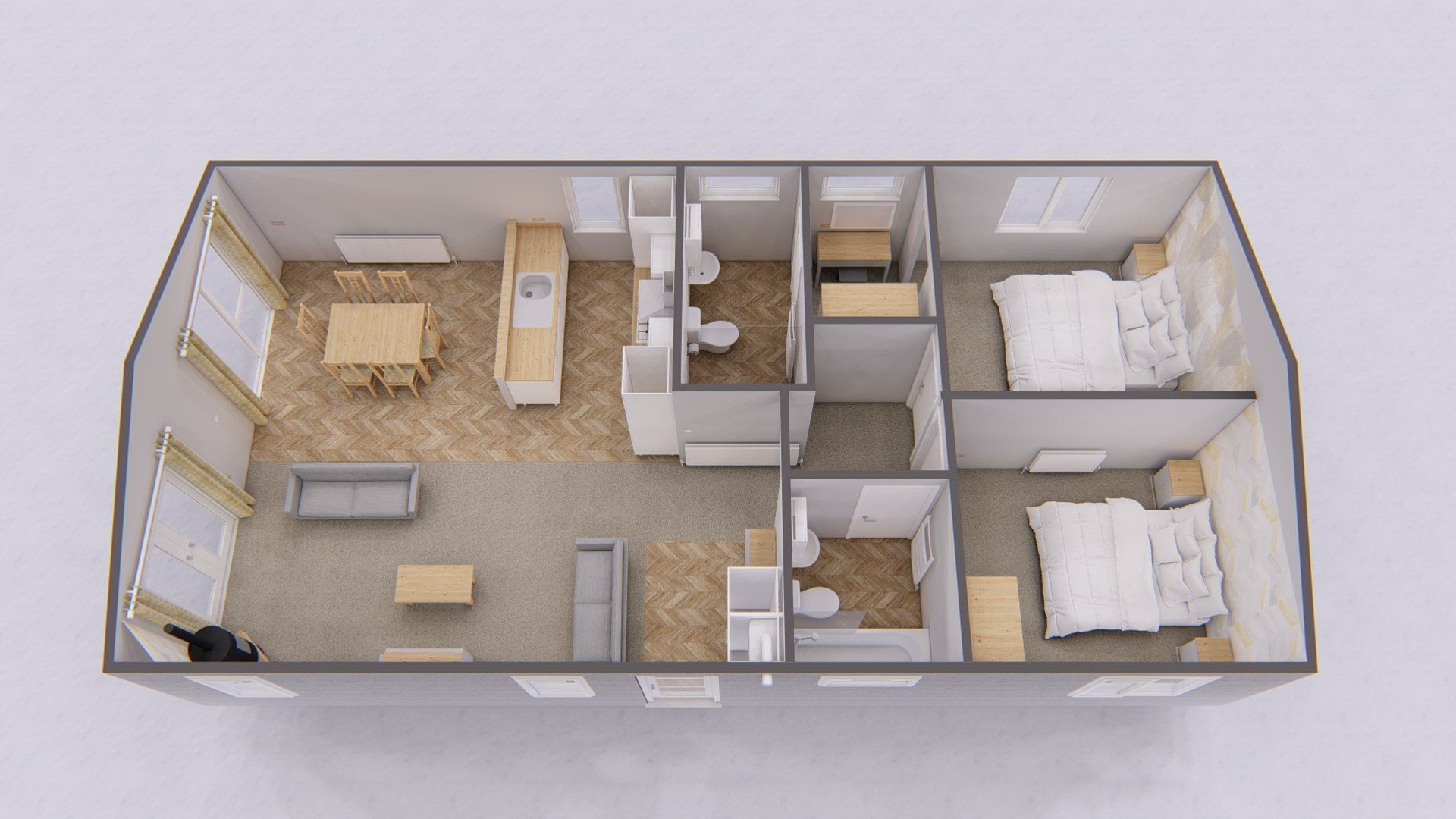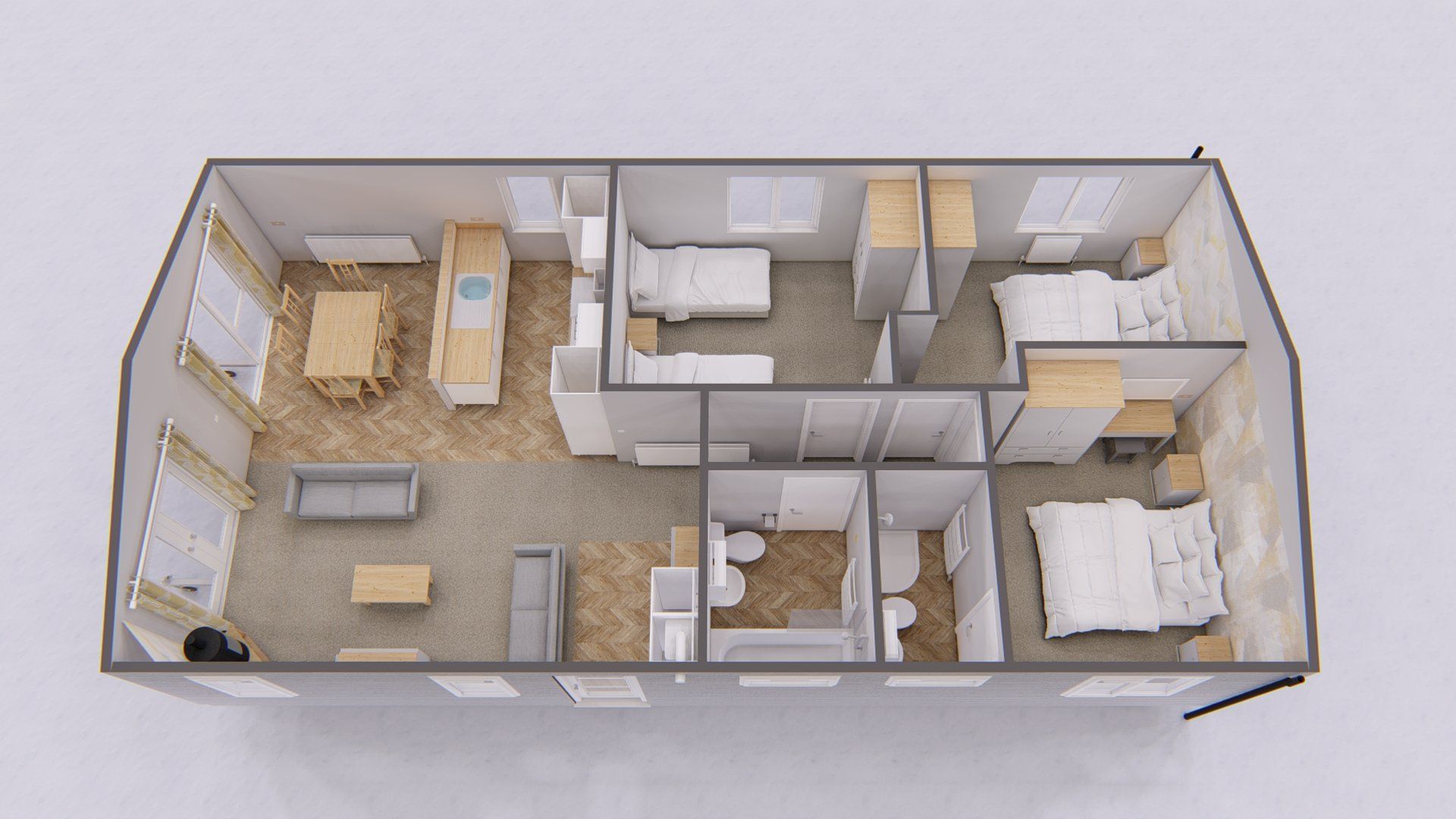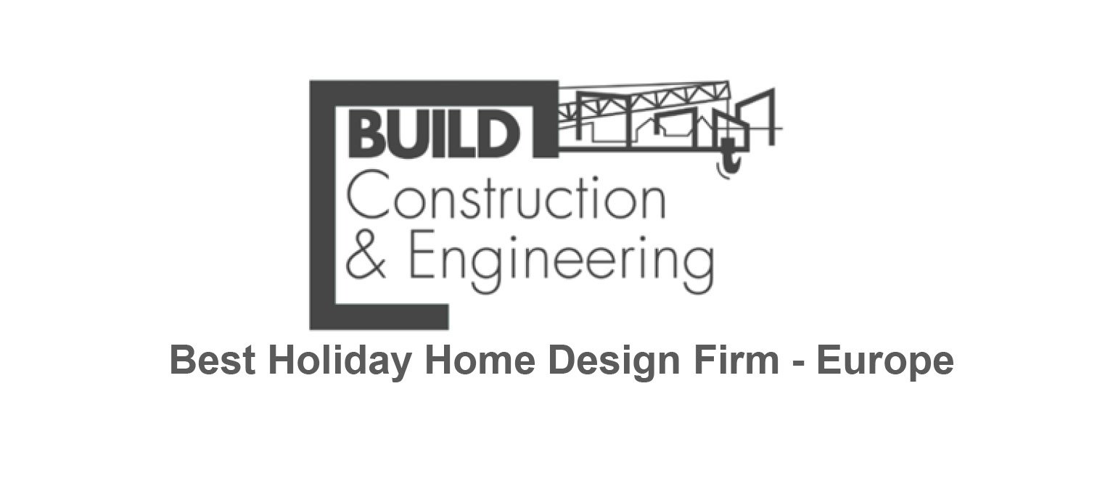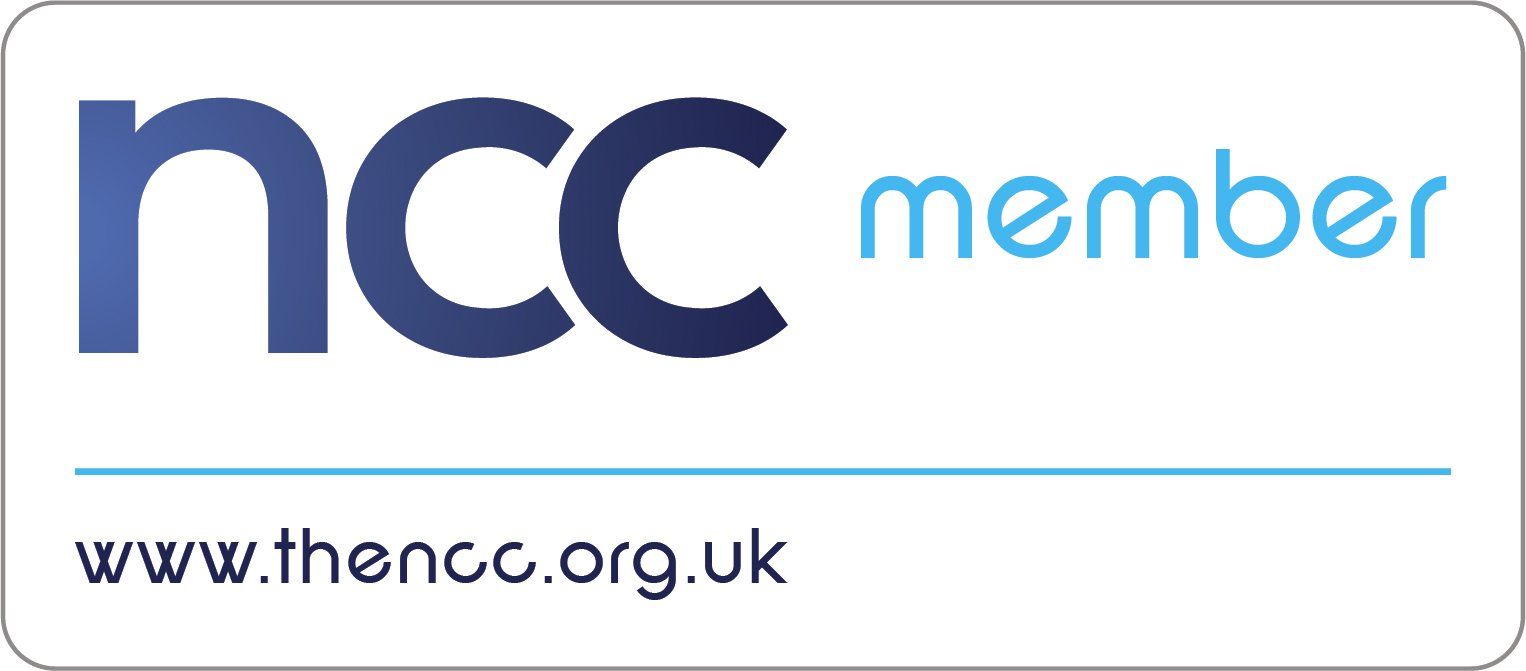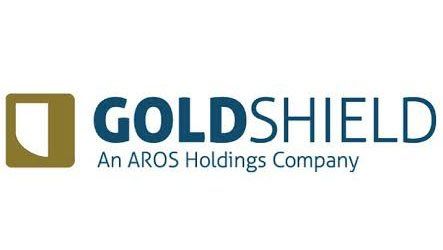oslo
- scandinavian-inspired luxury
Inviting & stylish
The Oslo has strong connections with its Scandinavian namesake. The capital of Norway offers the best hospitality in the world and Uniglobe proffers that "tourists are often surprised for being treated like royalty – even those on tight budgets", which is exactly what the Oslo lodge aims to deliver.
The Oslo has a modern, contemporary look, with painted and light oak elements throughout and inspiration taken from Scandinavian design, creating a clean and relaxing home.
The open-plan living area flows perfectly from the moment you enter the home, with bright light (both natural and artificial) creating an inviting atmosphere. Beautifully designed, the overall interior styling is evident. The lounge is elegant and timeless, with a raised log burner and feature wall. Stunning yellow fabrics with soft grey and white painted furniture with real wood tops add to the modern yet homely feel.
The kitchen and dining area hold the same contemporary feel, with a beautiful painted dining table with a solid wood top and six fabric chairs to match. The naturally gorgeous kitchen has storage cupboards in modern matt white and oak with black T-bar handles and oak worktops. The kitchen is well equipped with a host of conveniences and appliances. The wood-effect flooring adds warmth and is practical in both the kitchen and dining area.
Overall, the fine details in this lodge are so seamless that they're almost subliminal; you have to consciously look more closely at everything to appreciate how well it’s designed. It would almost be impossible not to love the Oslo lodge. The interior styling is timeless and built to a high quality that will stand the test of time. Go ahead and indulge yourself in pure luxury at an affordable price.
DISCLAIMER
Decking and props are used for illustrative purposes and are not included.
Some images may include optional extras or upgrades.
The specifications and layouts of lodges may differ from those shown on this website.
For full details, please contact our sales team.
Key Features
• 2 or 3 double bedrooms and 2 bathrooms (40' x 20' upwards)
• Available in front-facing or centre-lounge arrangements
• Vaulted ceilings in living areas
• Full-height windows in living areas
• Exposed oak-stained beam
• Electric, log burner-effect fire with feature timber panelling
• Painted coffee table and media unit with solid wood tops
• Storage cupboards in modern matt white and oak with black T-bar handles
• Two 3-seater sofas
• Painted dining table with a solid wood top and 6 fabric chairs
• Large pedestal sink with mirrored wall cabinet
• Host of integrated kitchen appliances
• Feature wallpaper on header walls
• Built in accordance with BS3632:2023
• Protected by the 10-year Goldshield Warranty (available upon request at Goldshield-registered parks)
• Choice of exterior cladding and colours
WANT TO KNOW MORE?
Contact our friendly team...
TAKE A TOUR
View our immersive 3D virtual tour...
