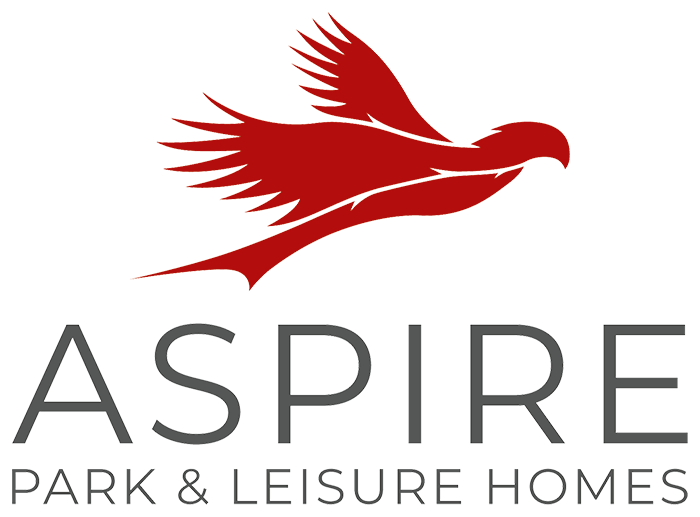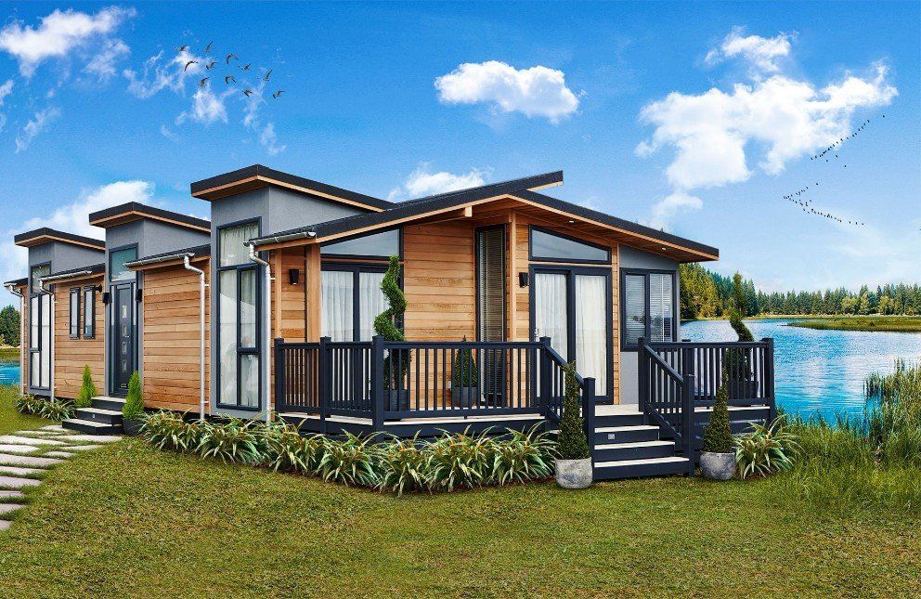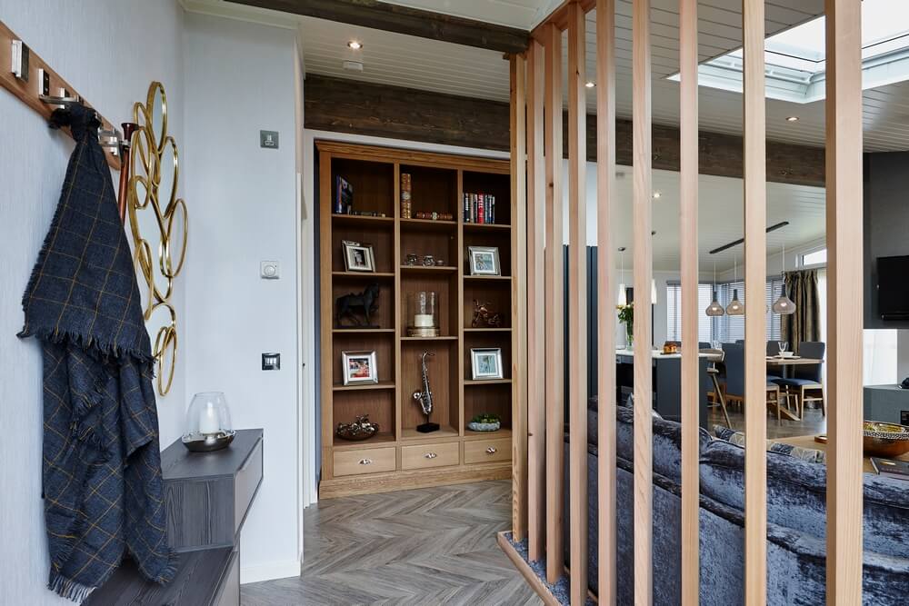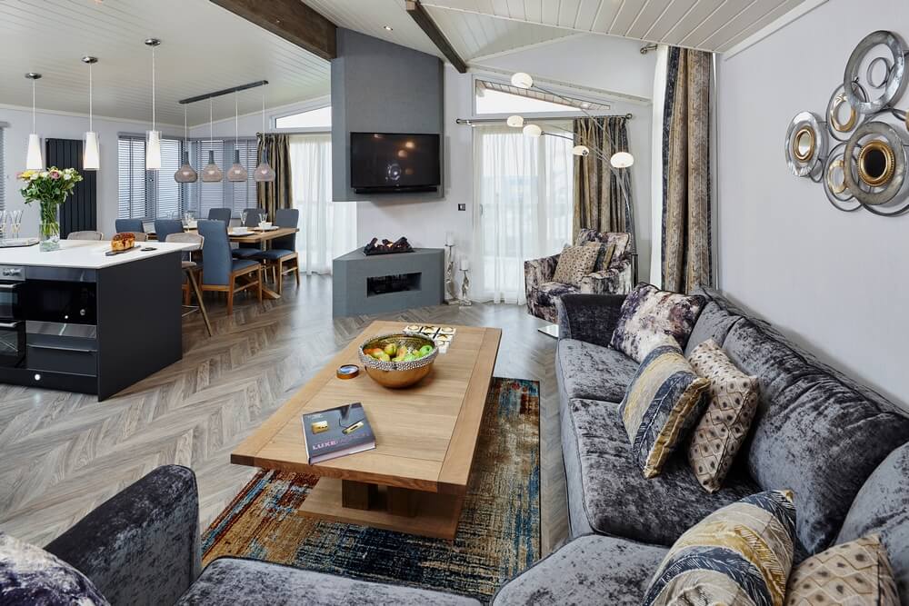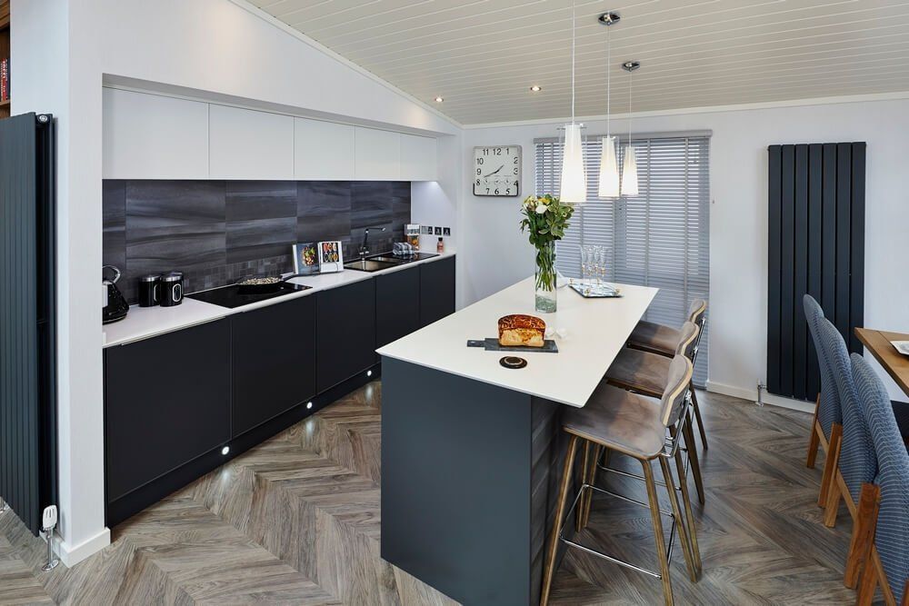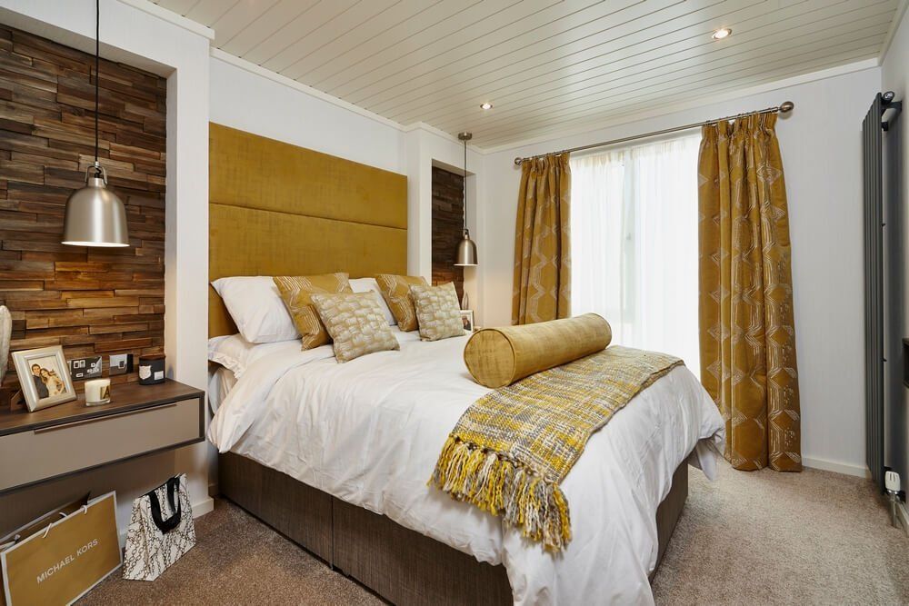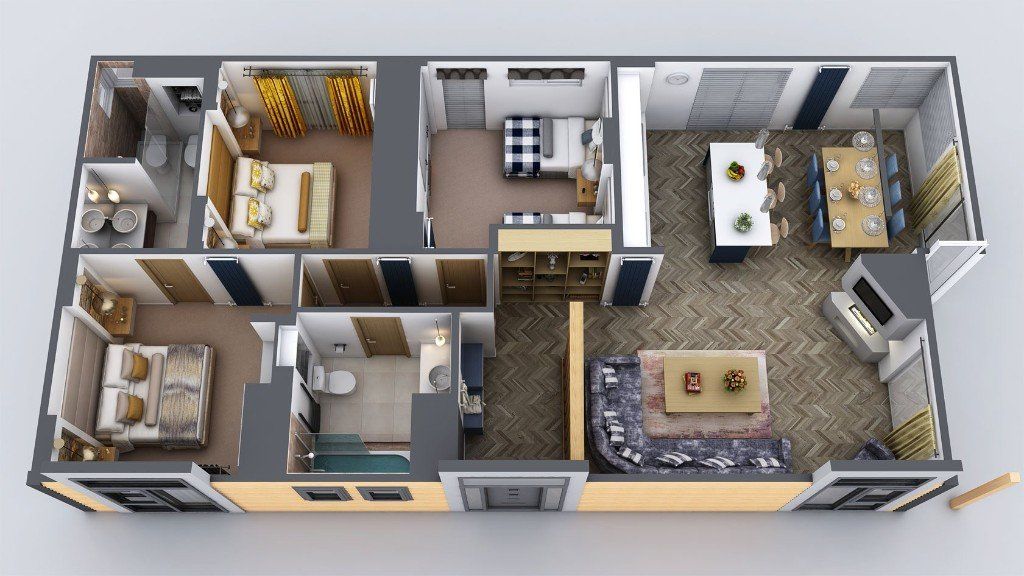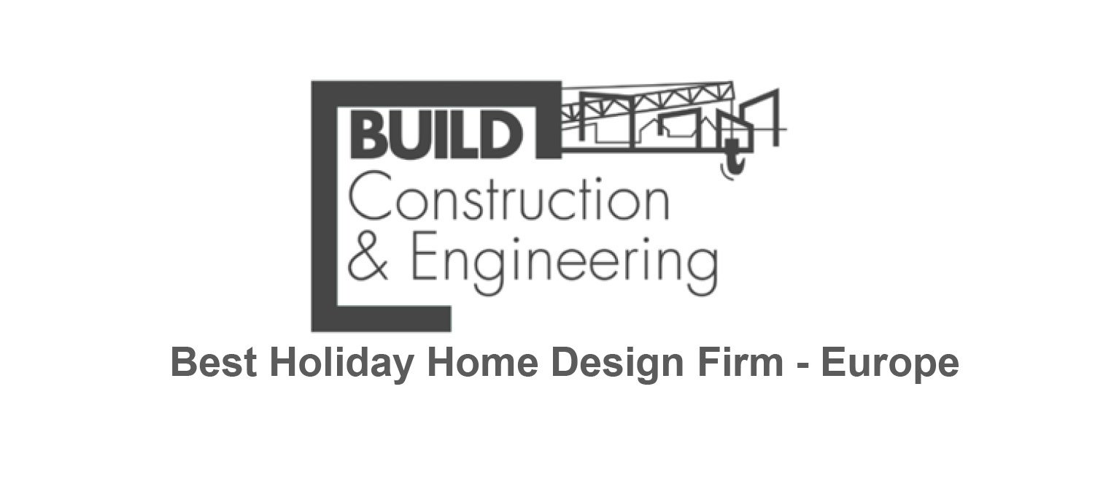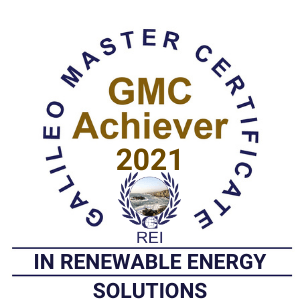Modena
Modena
– The Essence of Modernity & Style
Inspired by Elegance
We introduce The Modena – named after the historic north Italian city. Lonely Planet eulogise over this beautiful part of Italy - proffering “if Italy were a meal, Modena would be the main course”. Modena is justifiably proud to be the home of the Ferrari museum. Ferrari’s core values of ‘technological advancement, team spirit and client focus’, mirror our own attention to detail, innovation and customer satisfaction as manifest in this masterpiece of a lodge.
As soon as you step over the threshold the Modena draws you in. Just like Enzo Ferrari’s cars; the magnificent Modenas beautifully crafted sharp edges and clean lines on the exterior are reflected internally - not only in the layout but also in the choice of finishes. This trendy home is packed with stylish features and eye-catching detail at every turn. Almost too many features to mention!
The Modena is truly contemporary in its design and a marvellous example of what can be achieved and the advancements possible in lodge design. Like the City of Modena famed for its architectural buildings; the Modena draws on architectural principles to captivate, with its split roof line and inverted dormers creating grand vaulted spaces supported by exposed hand finished timber beams.
Upon entering you are greeted by a beautifully custom-crafted vaulted height library bookcase set below a weathered ridge beam. Oblique vertical cedar pillars set within a slate shingle bed (a nod to our Welsh heritage) separate the entry-way and lounge.
A large corner sofa complemented by a rather special swivel accent chair takes pride of place in the lounge, alongside a stunning stone effect monolithic chimney breast with a complete central cut-away giving the effect of floating stone slab becomes the focal point in the lounge.
The kitchen is a masterpiece of its own; stunning simplicity and practicality. A central island is flanked by trendy wooden legged barstools. Equipped with stone acrylic work surfaces, glass sink, induction hob, integrated double oven, wine cooler, microwave, fridge and freezer and dishwasher – all cleverly hidden away to create a clean unobstructed design.
The bedrooms speak true luxury and comfort. Full height feature headboards over pocket sprung mattresses are set between split wood panelled alcoves with feature bedside pendant lights.
Underfloor heating below stone-grey floor tiles helps make the bathroom and en suite, spaces to enjoy. The vanity units with full width backlit mirrors and hanging pendant lights either side of the his and hers sink wouldn’t be amiss in a 5-star hotel suite. Rainfall showers and feature alcoves set the bathrooms off with an extra touch of that something truly special.
DISCLAIMER
Decking and props are used for illustrative purposes and are not included.
Some images may include optional extras or upgrades and specifications and layouts of lodges may differ from those shown on this website.
For full details, please contact our sales team.
Key Features
View more
• Architecturally inspired stepped roof profile with three inverted dormers
• Three double bedrooms; two bathrooms
• Vaulted living areas and master suite
• Large electric roof window to lounge
• Chevron laminate flooring and luxurious deep pile premium carpet
• Feature designer radiators throughout
• Feature pendant lights to all rooms
• Ridge height library style entryway bookcase
• Exposed weathered finish roof timbers
• Vertical brise soleil in slate shingle bed to entrance
• Corner sofa and swivel accent chair
• Solid wood furniture
• Monolithic cut-away chimney breast media centre with log effect inset fire
• Surround sound media system
• Master
en suite bathroom with walk-in rainfall shower and his and hers basins
• Underfloor heated tiled bathrooms
• Full height feature bedroom headboards with timber clad bedside alcoves
• Acrylic stone worktops and breakfast island with stools
• Two tone matt slab kitchen doors
• Host of integrated kitchen appliances
• High efficiency combi-boiler
• Built in accordance with BS3632:2015
• Protected by a 10-year Goldshield Warranty (on Goldshield registered parks)
• Available in sizes from 45'x22' and upwards in 2 or 3 bedroom arrangements
• Choice of exterior cladding and colour options
WANT TO KNOW MORE?
Contact our friendly team
Get the brochure
Get in Touch
Take a Tour
View our Immersive 3D Virtual Tour
Contact Information
01766 800 200
Monday - Thursday: 8am - 5pm, Friday: 8am - 2:30pm
Please note deliveries received up to 1:30pm only, on a Friday
FAQ
Privacy Policy
© Aspire Park & Leisure Homes Ltd, 2017. All rights reserved. Reg. No. 09236706
