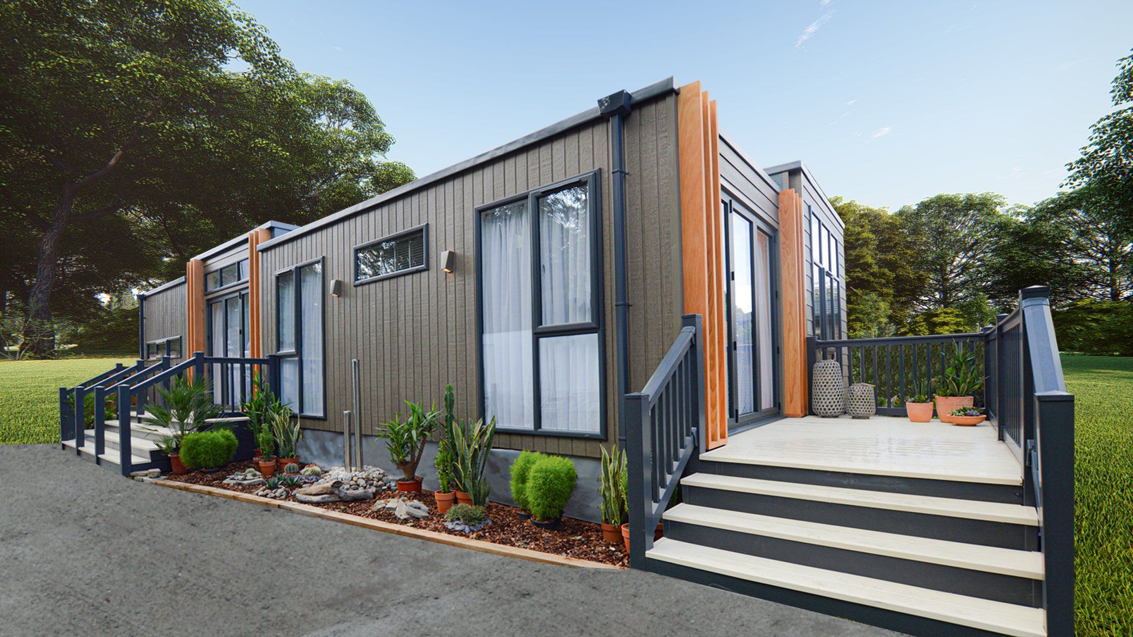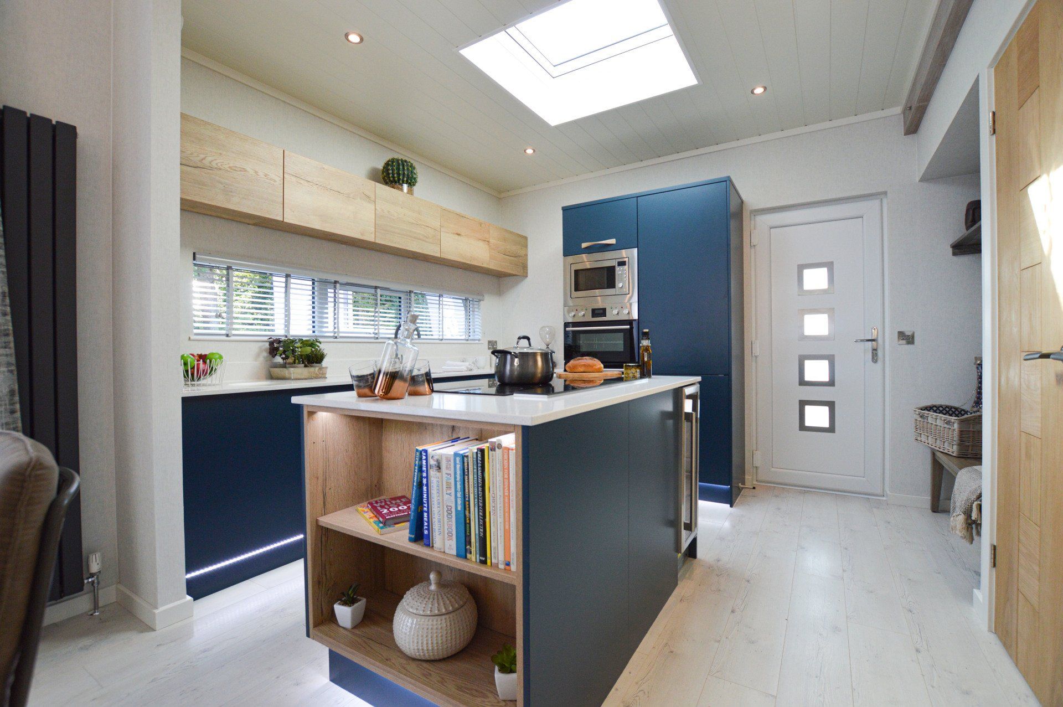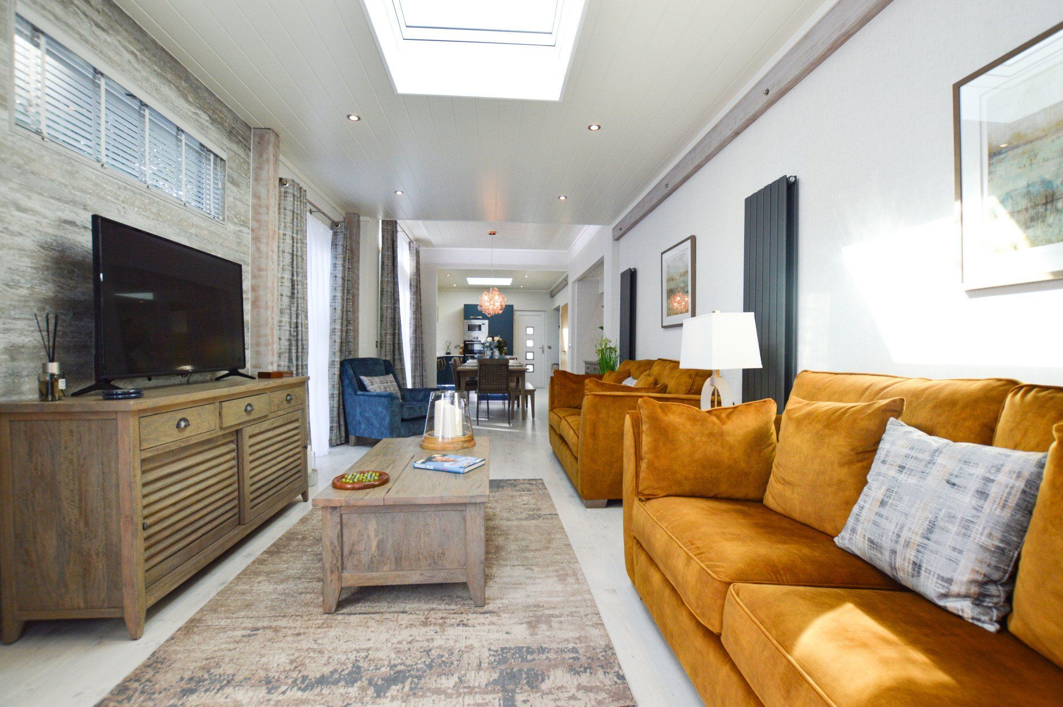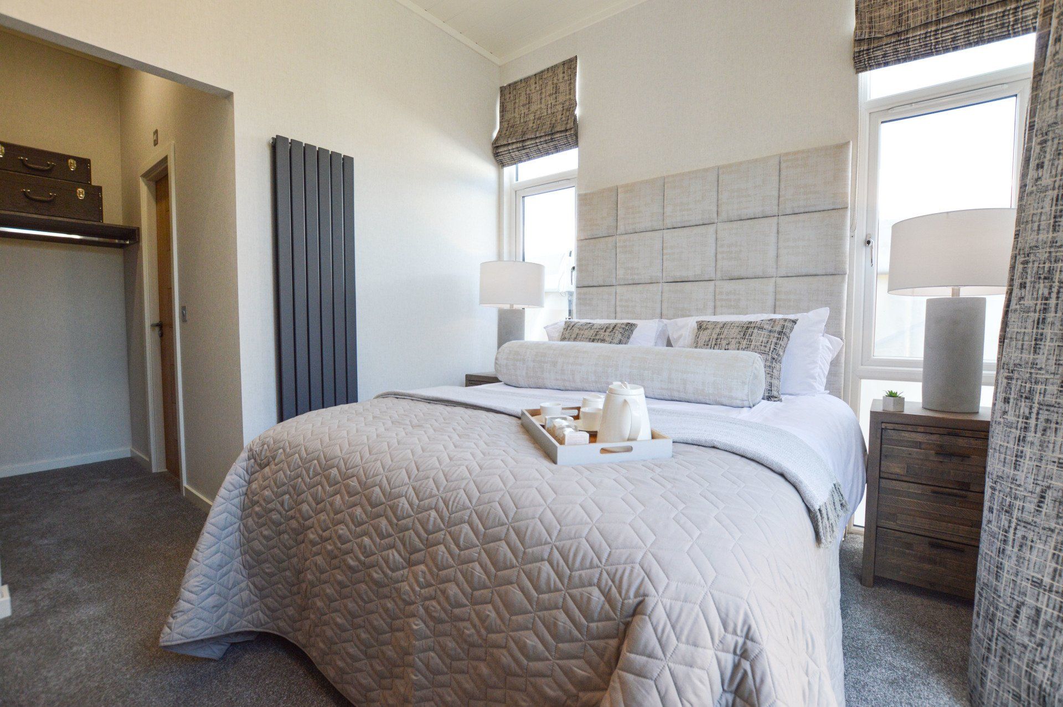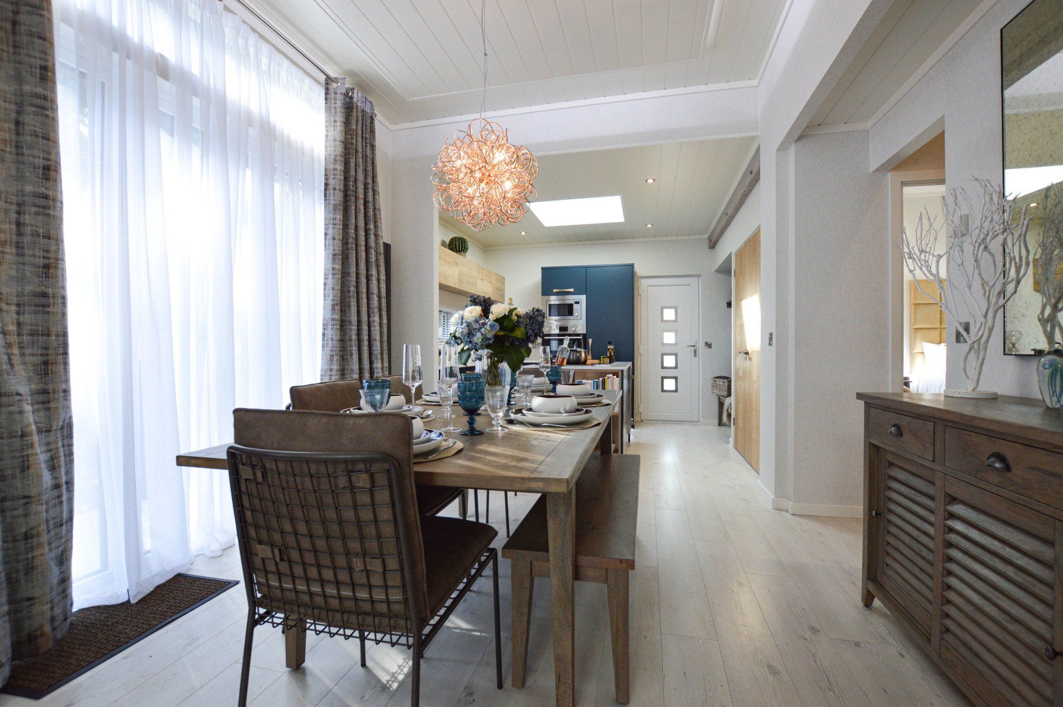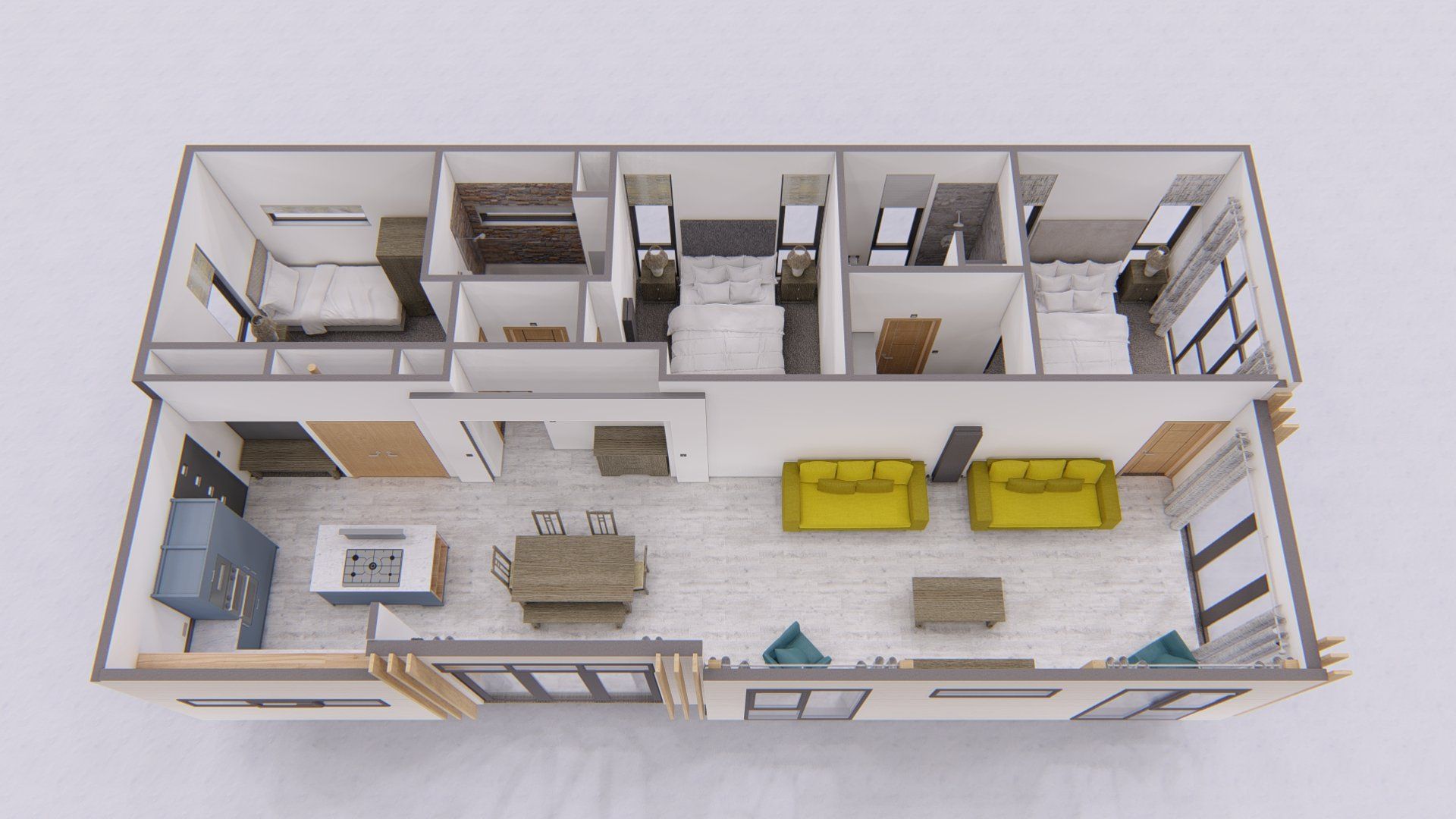Pasadena
Pasadena - Sumptuous naturalness
REFINED ENVIRONMENT
The city of Pasadena in California is known as an architectural and cultural oasis. Cradle to the ultimate craftsman bungalows of architects Henry and Charles Greene in the early 1900s, this famous city never stopped building beautiful buildings. But it is also has the awe-inspiring Angeles National Forest as it’s back garden - diverse in it’s appearance and terrain. The Aspire Pasadena lodge pulls together all of these wonderful elements - fine architecture and natural splendours to create an apartment style lodge that is made to exceed expectations.
Pasadena forms a new way of luxury lodge living; untying itself from the conventional styles and layout of mainstream lodges yet binding itself tightly to sumptuous elegance at every turn. The exterior of this home is like nothing seen before in a holiday lodge - clean lines, set against multi-faceted flat roofs and embellished by gorgeous timber features and bi-folding doors will instantly transport you to the forests and coasts of California. The grand multi-levelled ceilings create amazingly airy living areas and vistas enjoyed from every angle. Large roof windows over the lounge and kitchen areas allow even more light to pour into the open spaces. The large living room is framed with grey-washed timber columns set against a striking shuttered concrete effect feature wall. Grey Ash furniture sits atop a light floor creating a modern contemporary yet classic setting. The stunning kitchen with punctuated contrast cabinets comes equipped with all the expected modern conveniences. Soft ambient lighting in the living areas embraces you in an evening of quiet relaxation. Gorgeous copper accents create a refined and opulent environment. Every room in the Pasadena feels considered and put together lovingly.
The intelligent use of scale and size make this lodge something truly spectacular. The name Pasadena, is a Chippewa word meaning “crown of the valley” - the Aspire Pasadena lodge is a crown of the valley of luxury. It is rich and it is vivid. It is bold and it is natural. It is comforting and it is special.
DISCLAIMER
Decking and props are used for illustrative purposes and are not included.
Some images may include optional extras or upgrades and specifications and layouts of lodges may differ from those shown on this website.
For full details, please contact our sales team.
View more
• Three double bedrooms; two bathrooms (45' x 22' as displayed - other sizes and room arrangements available)
• Paint coated chassis
• Extra high flat ceiling throughout with exposed feature stained glulam beam
• Electrically controlled roof windows
• Island downdraft extractor behind matching induction hob
• Grey ash furniture throughout
• Host of integrated kitchen appliances
• Hand-made superior fabric curtains to extra high sliding doors with coordinated cushions to beds and sofas
• Solid stained timber feature columns with metal floor and ceiling bracing plates
• Designer flat panel radiators
• Mirostone worktop and breakfast bar
• Fitted bath with shower mixer and glass shower screen
• Divan beds with full height padded fabric headboards
• Luxury deep pile carpet
• White washed laminate flooring
• Walk-in wardrobe to master bedroom
• Protected by a 10-year Goldshield Warranty (on Goldshield registered parks)
• Built in accordance with BS3632:2015
WANT TO KNOW MORE?
Contact our friendly team
Get the brochure
Get in Touch
TAKE A TOUR
View our Immersive 3D Virtual Tour
Contact Information
01766 800 200
Monday - Thursday: 8am - 5pm, Friday: 8am - 2:30pm
Please note deliveries received up to 1:30pm only, on a Friday
FAQ
Privacy Policy
© Aspire Park & Leisure Homes Ltd, 2017. All rights reserved. Reg. No. 09236706

