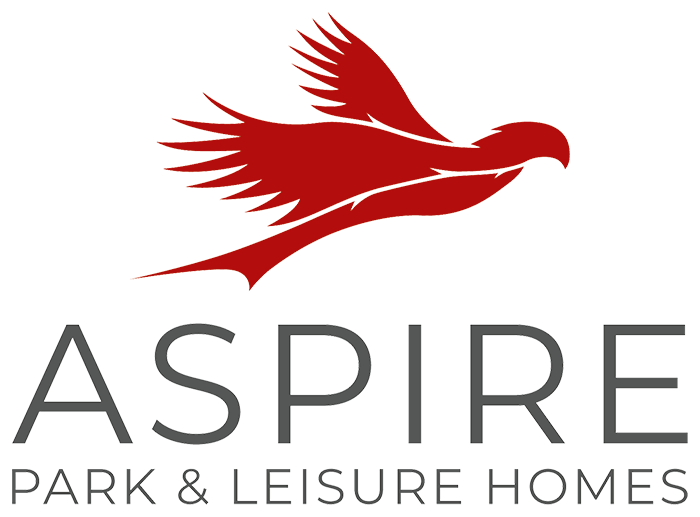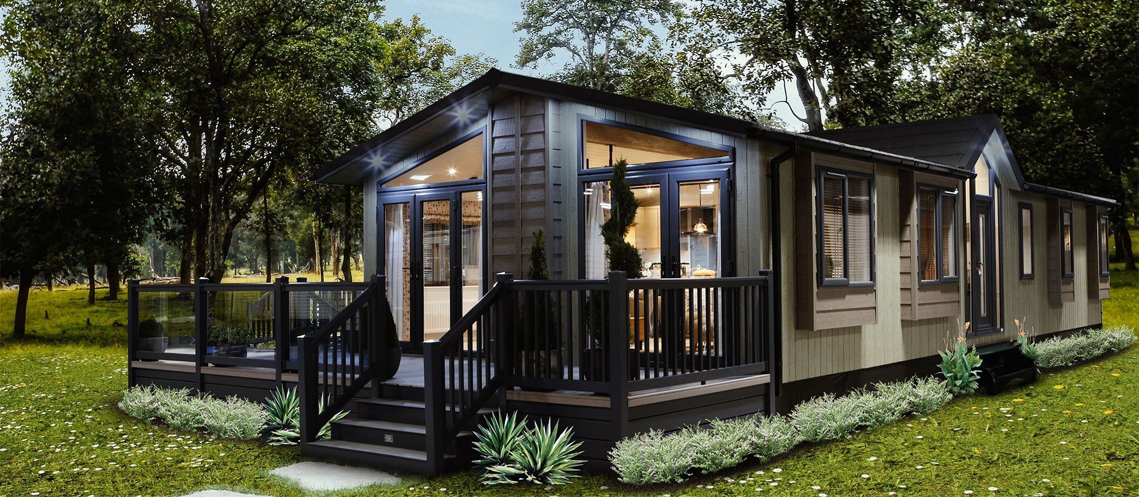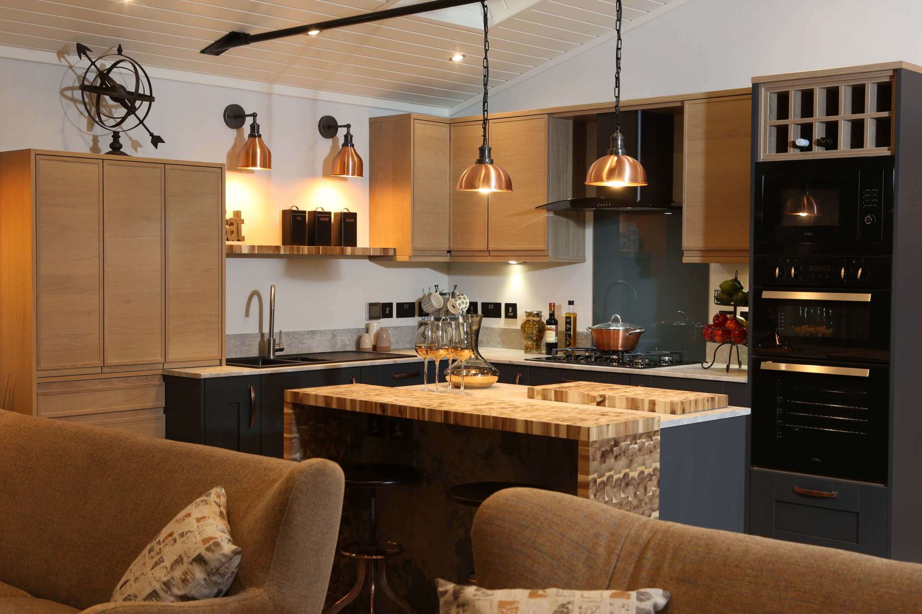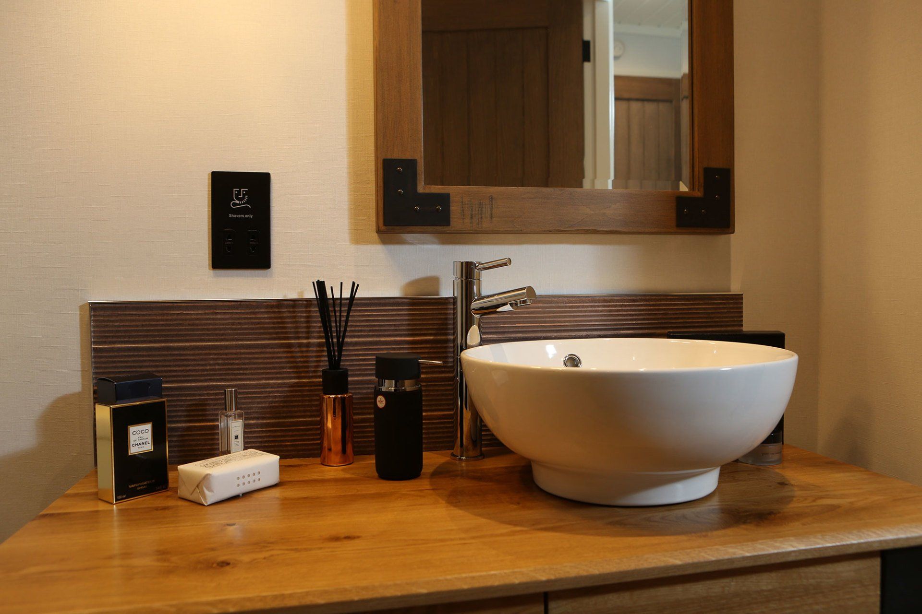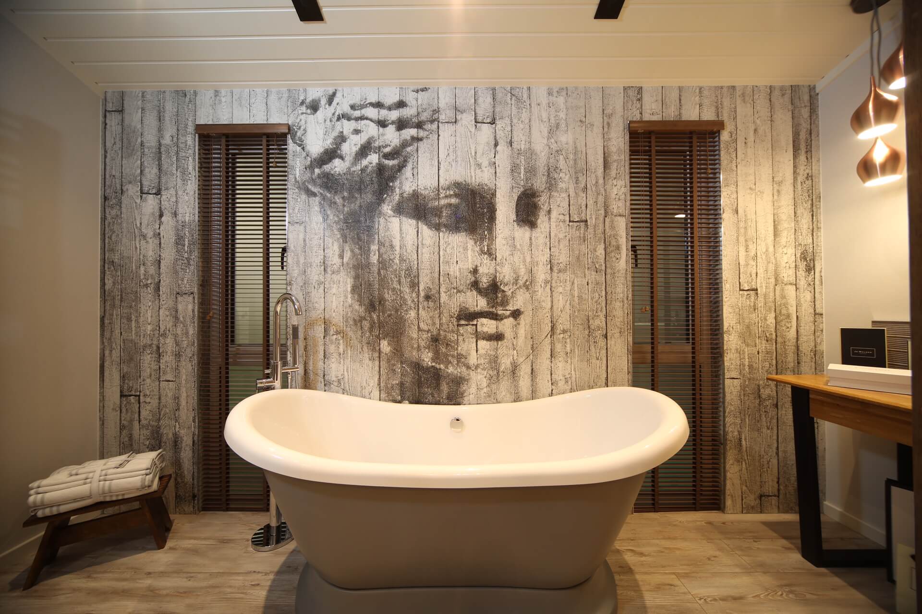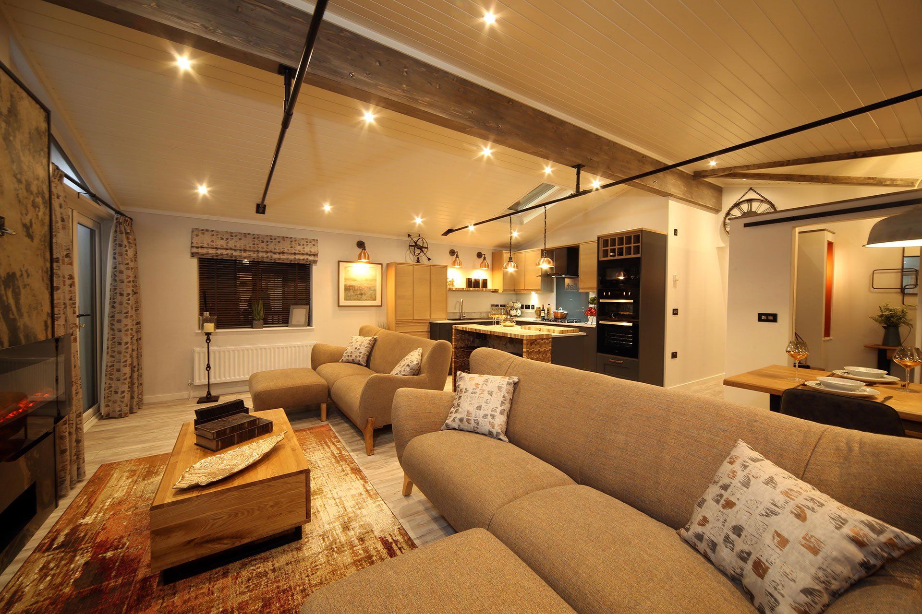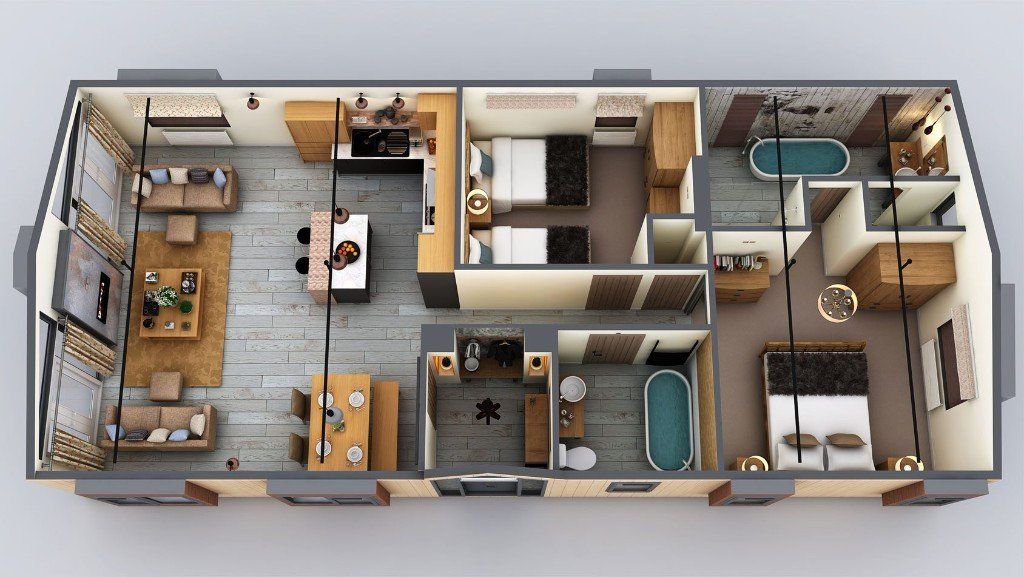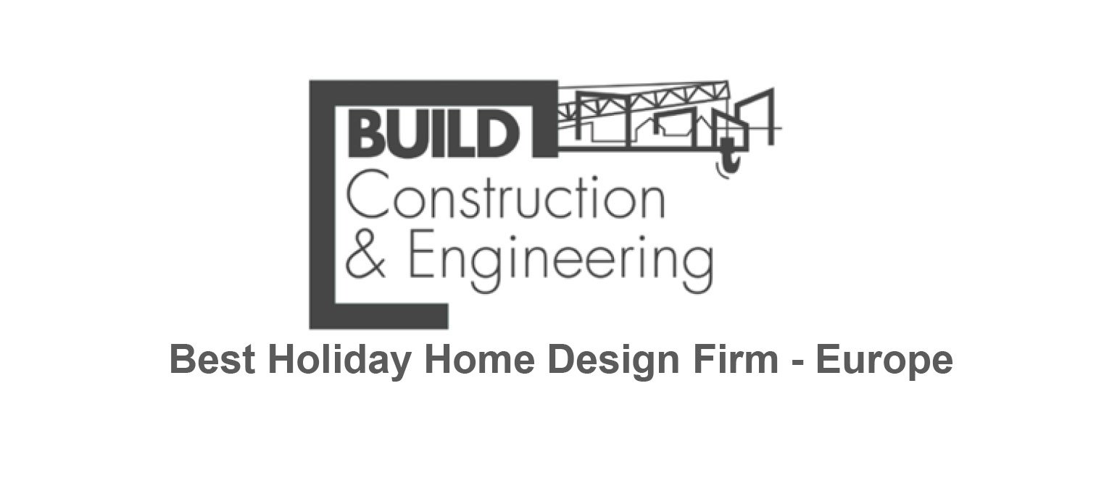Rustica
Rustica – Warmth & Richness Captured
Modern Rustic Chic
With the Rustica we celebrate design elements that have stood the test of time and reflect the way Great British industry has defined historical and modern interior architecture. This home is all about being immersed in the fabric of the raw materials that have formed the basis of Britain’s industries, agriculture and traditional family homes – but with a modern twist! We call it Modern Rustic Chic – and we love it!
From the moment you step into the vestibule everything around you is warm, tactile, earthy and honest. Exposed timber beams that form the angles of the vaulted ceiling, tie into the glulam timber ridge beam. A solid oak and metal legged bench directly in front is accentuated by a real slate clad wall – another nod to our Welsh heritage – framed by two hanging metal cage pendants set in open alcoves. A beautiful warped metal pendant, lights this grand entrance.
These features are carried through to the lounge and dining area accessed via a sliding door set on black metal roller hinges. Two French doors at the front of the home frame the central focal point of the living area, where a feature fire set against a large slate clad wall provides the perfect place to rest and unwind.
The graciously proportioned open-plan kitchen is well equipped with a host of conveniences and appliances. But this is far from just a functional space; the Rusticas kitchen is a work of art – with a wrap-around butcher block breakfast bar and real copper pendant and wall lights you’ll find it a joy to simply be there.
The master bedroom incorporating an en suite with free standing bath and shower and a hidden toilet, has rustic curved furniture that complements the decor that runs throughout the home with wood flooring and wrought iron beams and colours that have been lovingly chosen to ensure that a rustic wholesome feel is felt throughout.
DISCLAIMER
Decking and props are used for illustrative purposes and are not included.
Some images may include optional extras or upgrades and specifications and layouts of lodges may differ from those shown on this website.
For full details, please contact our sales team.
Key Features
View more
• Deep double dressed box bay windows to every elevation with contrast feature exterior cladding
• Two double bedrooms; two bathrooms (at 45’x20’ as displayed – other sizes and room arrangements are available)
• Vaulted ceiling living areas and master suite
• Electric roof window to kitchen
• Exposed rustic finish roof timbers and wrought iron effect metal ceiling tie-bars to lounge, kitchen, dining and master suite
• Washed oak effect laminate flooring and luxurious deep pile premium carpet
• Impressive vaulted ceiling vestibule with slate wall, feature pendant light and cathedral style entrance door and windows
• Stained solid wood hinged and sliding doors on decorative metal mechanisms
• Real copper pendant and wall lights to kitchen and lounge and feature pendants to dining area, vestibule and master bedroom
• Wall mounted electric fire set against real slate feature wall to lounge with remote controlled colour changing options
• Sumptuous designer sofas with footstools to lounge
• Rustic oak and metal lounge, dining, vestibule and bathroom furniture
• Solid wood aged effect bow-fronted bedroom furniture
• Master en suite with walk-in shower and feature artwork panelling to wall behind freestanding double-ended bath
• Feature pendant lights over bathroom countertop basin vanity units
• Solid wood butcher-block wrap-around breakfast bar with metal legged bar stools on kitchen island
• Anthracite grey and oak kitchen with contrast wine rack, copper handles and concrete effect slim profile worktops
• A host of integrated kitchen appliances - including fridge and freezer, eye level double oven and microwave, glass frame 5 burner gas hob on cast iron supports, dishwasher and washer dryer (wine cooler can be added as an optional extra)
• High efficiency combi-boiler
• Built in accordance with BS3632:2015
• Protected by a 10-year Goldshield Warranty (on Goldshield registered parks)
• Available in sizes from 45'x20' and upwards in 2 or 3 bedroom arrangements
• Choice of exterior cladding and colour options
WANT TO KNOW MORE?
Contact our friendly team
Get the brochure
Get in Touch
Take a Tour
View our Immersive 3D Virtual Tour
Contact Information
01766 800 200
Monday - Thursday: 8am - 5pm, Friday: 8am - 2:30pm
Please note deliveries received up to 1:30pm only, on a Friday
FAQ
Privacy Policy
© Aspire Park & Leisure Homes Ltd, 2017. All rights reserved. Reg. No. 09236706
