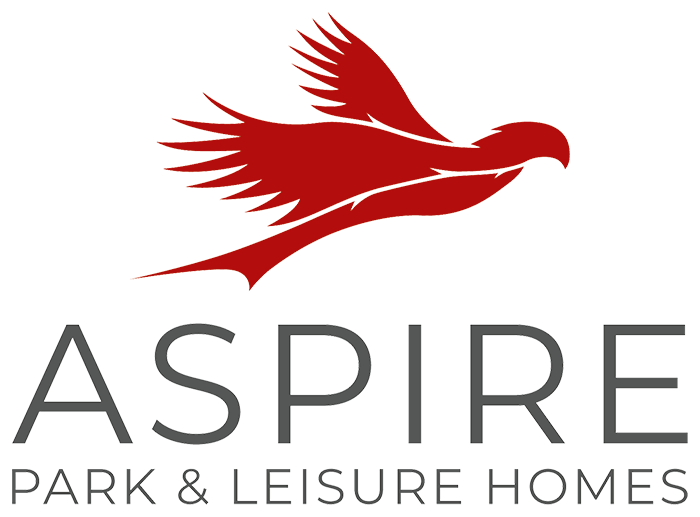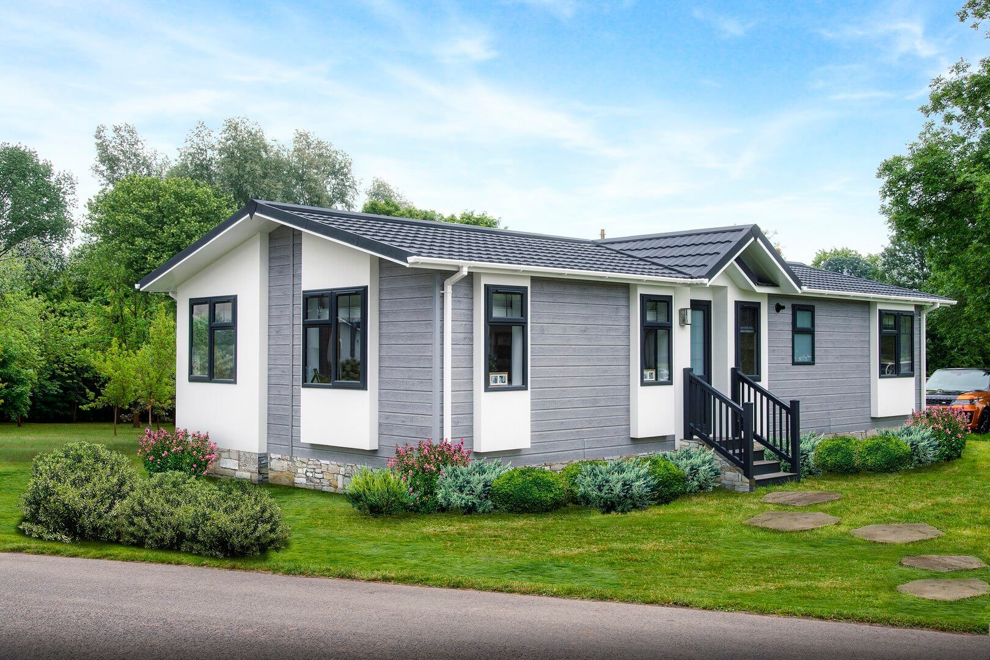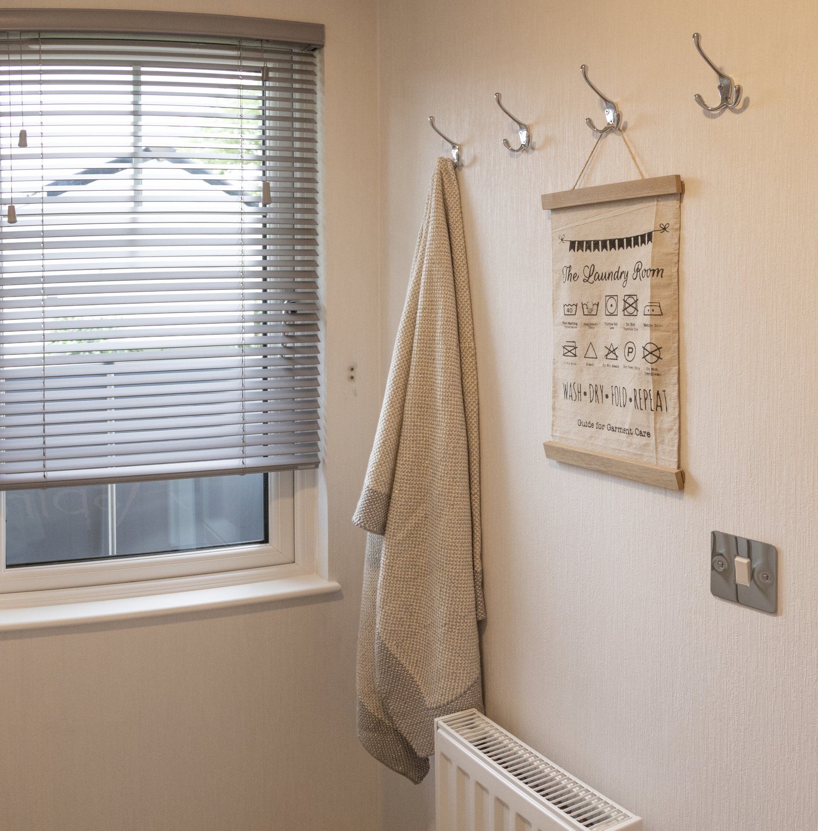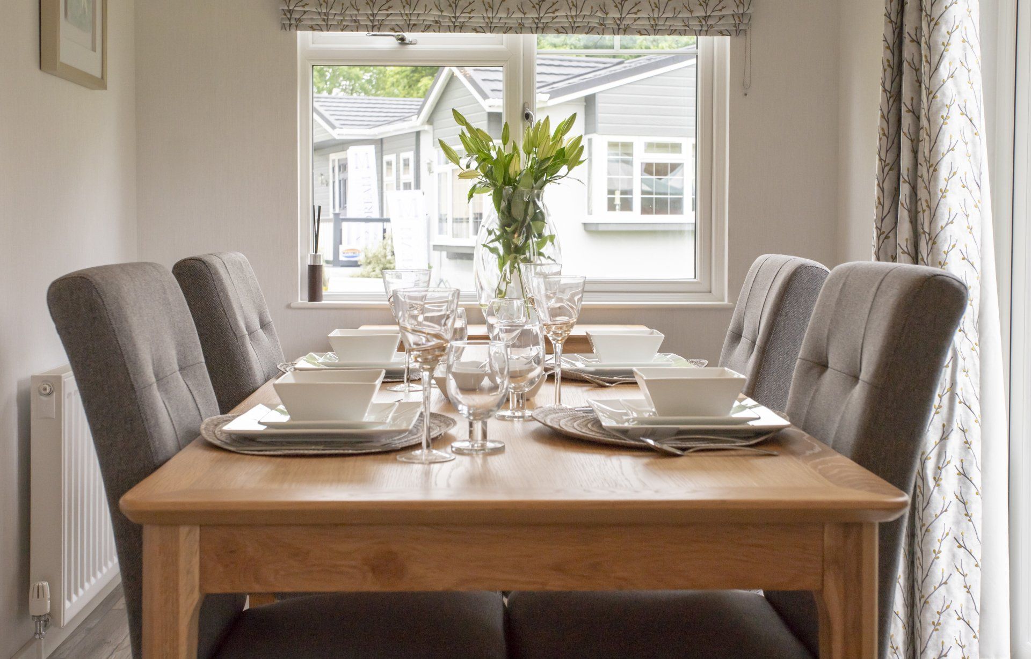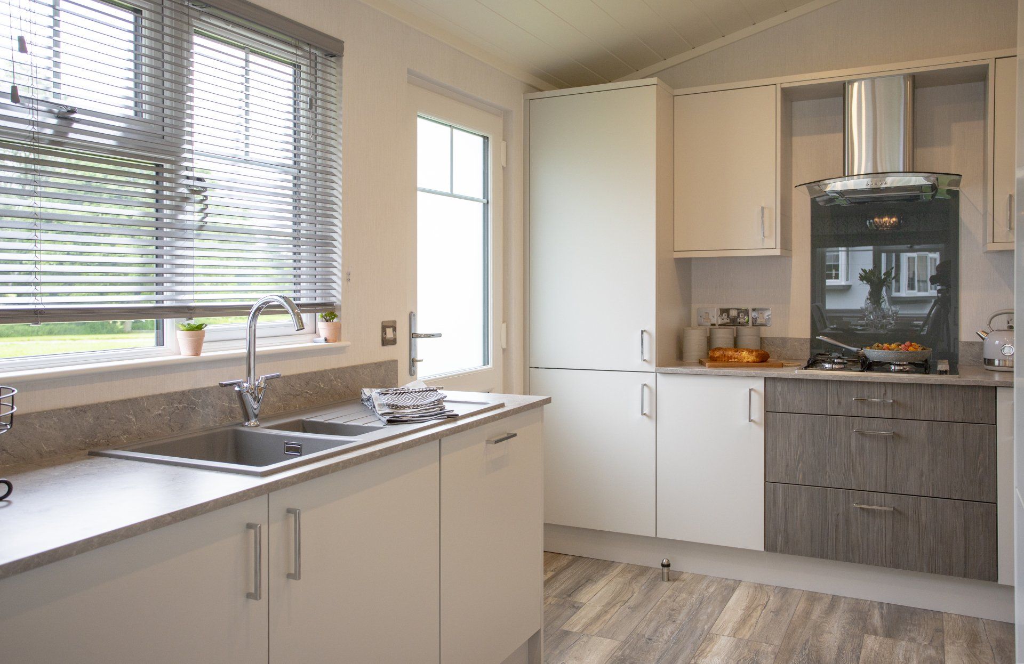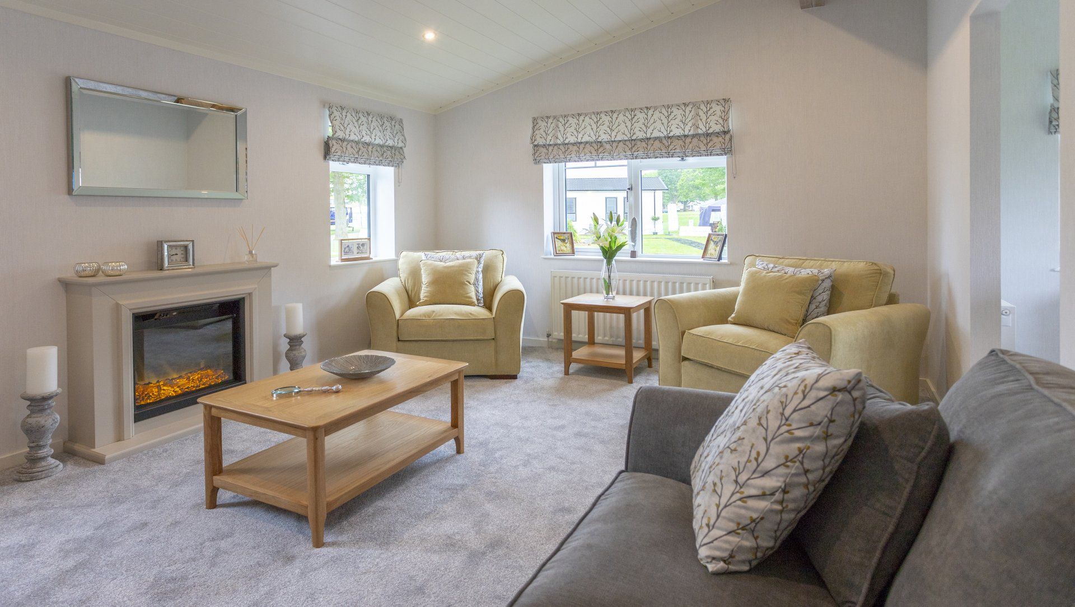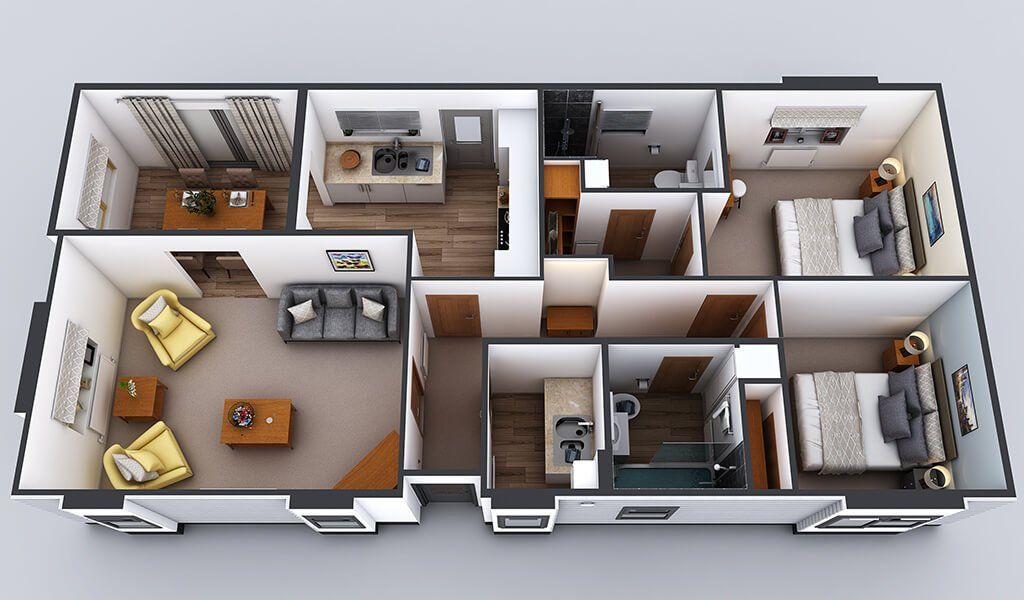Willowdale
WILLOWDALE – A HOME WITH HEART
UNDERSTATED CLASS & COMFORT
Created with the discerning home owner in mind – the Willowdale is a lovingly crafted, luxurious Park Home. Beautiful exterior cladding, punctuated by rendered accent box bay windows and a
deep covered porch create an invitingly modern facade. The care and attention taken into building this soothing and relaxing safe haven is felt as soon you step through the front door.
A glazed oak door leads into a well apportioned lounge with feature fireplace, oak furniture and hand-made soft-furnishing. A stunning stained timber feature ridge beam spans the high ceilings. The separate dining room with French doors – for that alfresco dining experience - is cleverly placed between the kitchen and lounge. At the heart of the home is a well-equipped modern kitchen with eye-level oven and microwave, integrated stainless steel hob and glass canopy extractor, dishwasher, tall fridge freezer and huge double door larder cupboard providing ample storage.
Both bedrooms feature stylish high quality fabrics and solid oak furniture with the addition of a fully fitted walk-in wardrobe in the master bedroom leading to the sumptuous en suite with a soft close wall hung vanity unit and an led lit mirror cabinet. This home even has a cleverly placed utility room that affords that extra bit of space for organising those necessary essentials. From beginning to end, genuine quality is reflected in every corner of the Willowdale – with fine detail that contributes to forming a tasteful, light and airy home that really does have heart.
DISCLAIMER
Decking and props are used for illustrative purposes and are not included.
Some images may include optional extras or upgrades and specifications and layouts of lodges may differ from those shown on this website.
For full details, please contact our sales team.
Key Features
View more
• 2 double rooms; two bathrooms (other room options available)
• Pitched roof with overhang at front and back elevation & dormer over main entrance door
• Vaulted ceiling with exposed timber ridge beam
• 2-seater sofa & 2 x armchairs
• Feature fire place with electric fire, surround and hearth
• Vaulted ceiling with exposed timber ridge beam
• Storage cupboards (including full height larder cupboard) in matt grey, drawer fronts in wood effect with chrome handles
• Integrated appliances: 4 burner stainless steel hob, stainless steel full-function eye-level oven, microwave, 70/30 fridge freezer, integrated dishwasher, glass curved chimney extractor
• Recessed ceiling spotlights
• Stone effect worktop
• Wooden dining table with 4 fabric chairs
• Storage cupboards in grey with chrome handles
• Built in accordance with BS3632:2015
• Choice of exterior cladding and colour options
WANT TO KNOW MORE?
Contact our friendly team
Get the brochure
Get in Touch
take a tour
View our Immersive 3D Virtual Tour
Contact Information
01766 800 200
Monday - Thursday: 8am - 5pm, Friday: 8am - 2:30pm
Please note deliveries received up to 1:30pm only, on a Friday
FAQ
Privacy Policy
© Aspire Park & Leisure Homes Ltd, 2017. All rights reserved. Reg. No. 09236706
