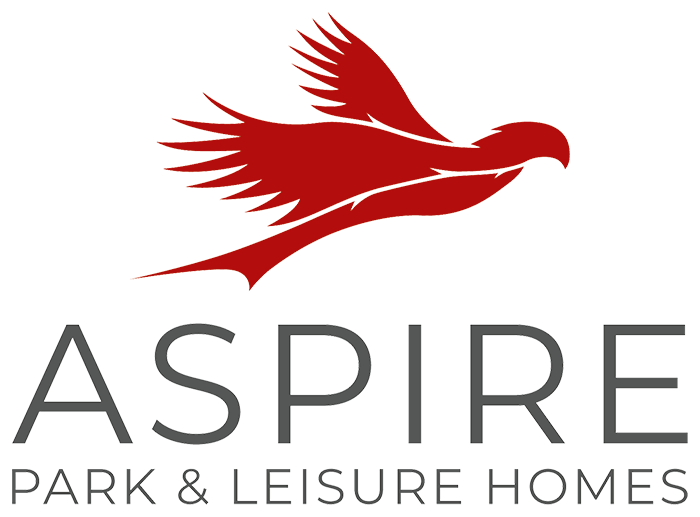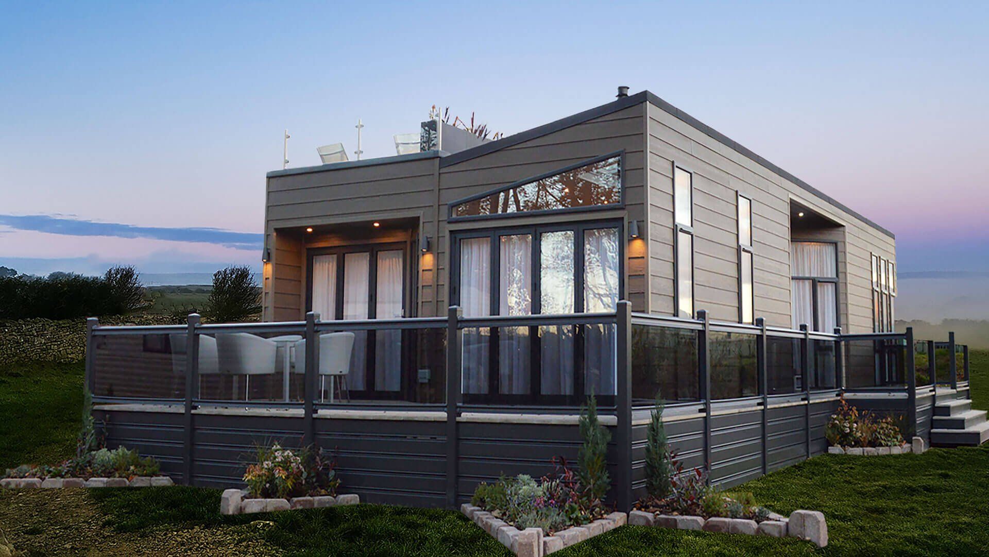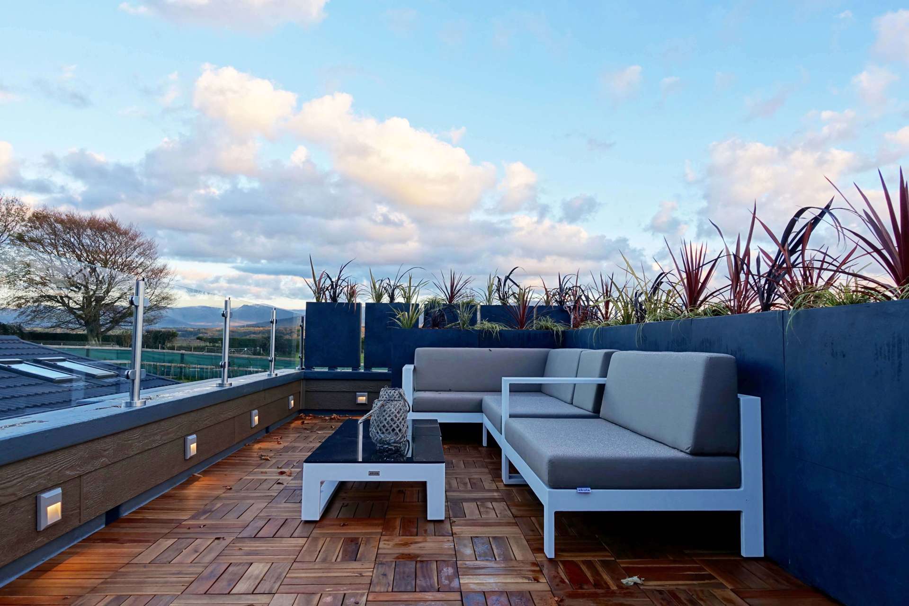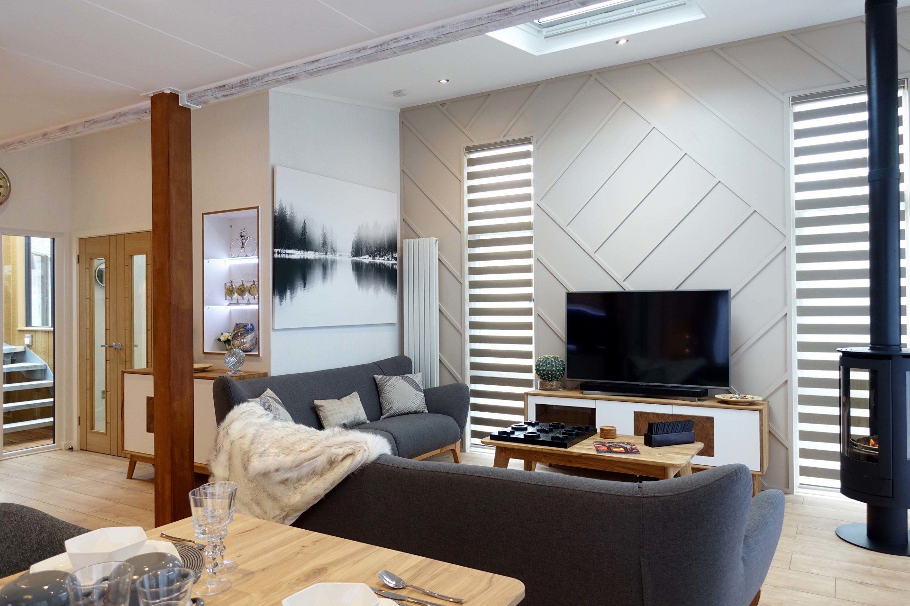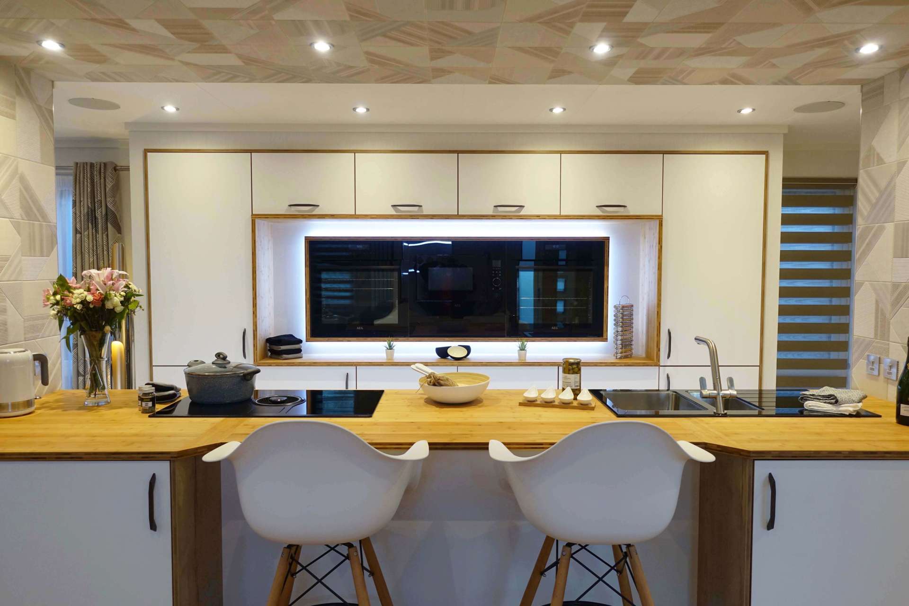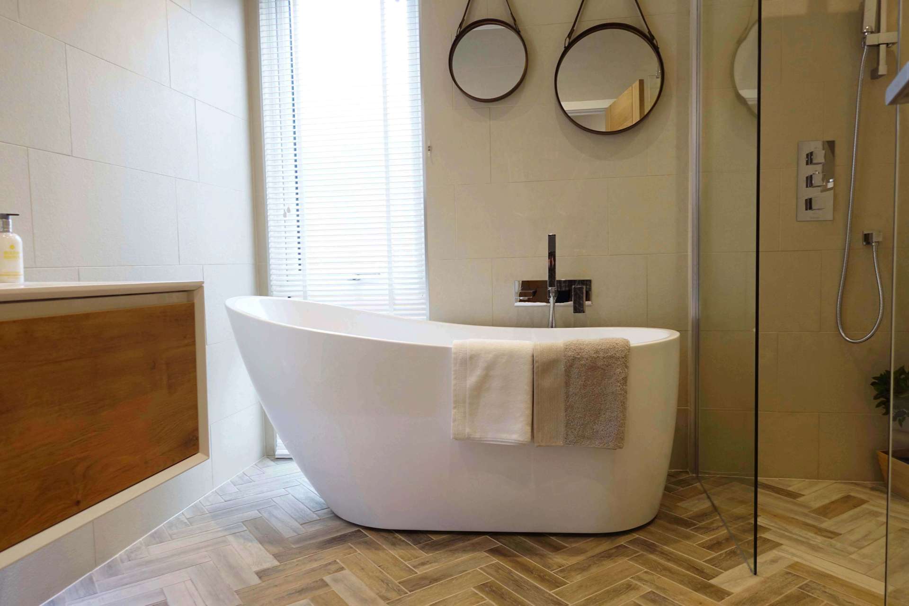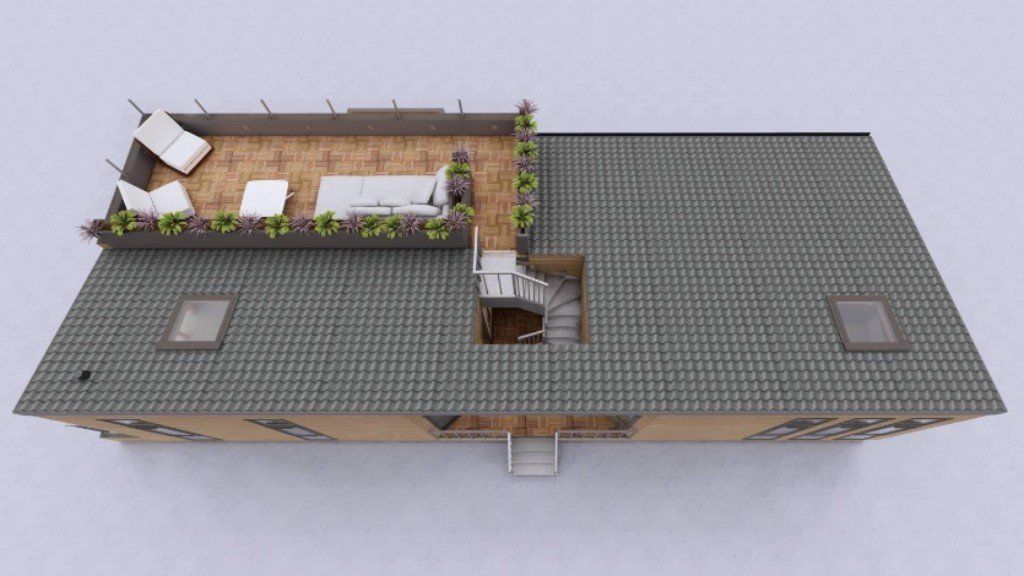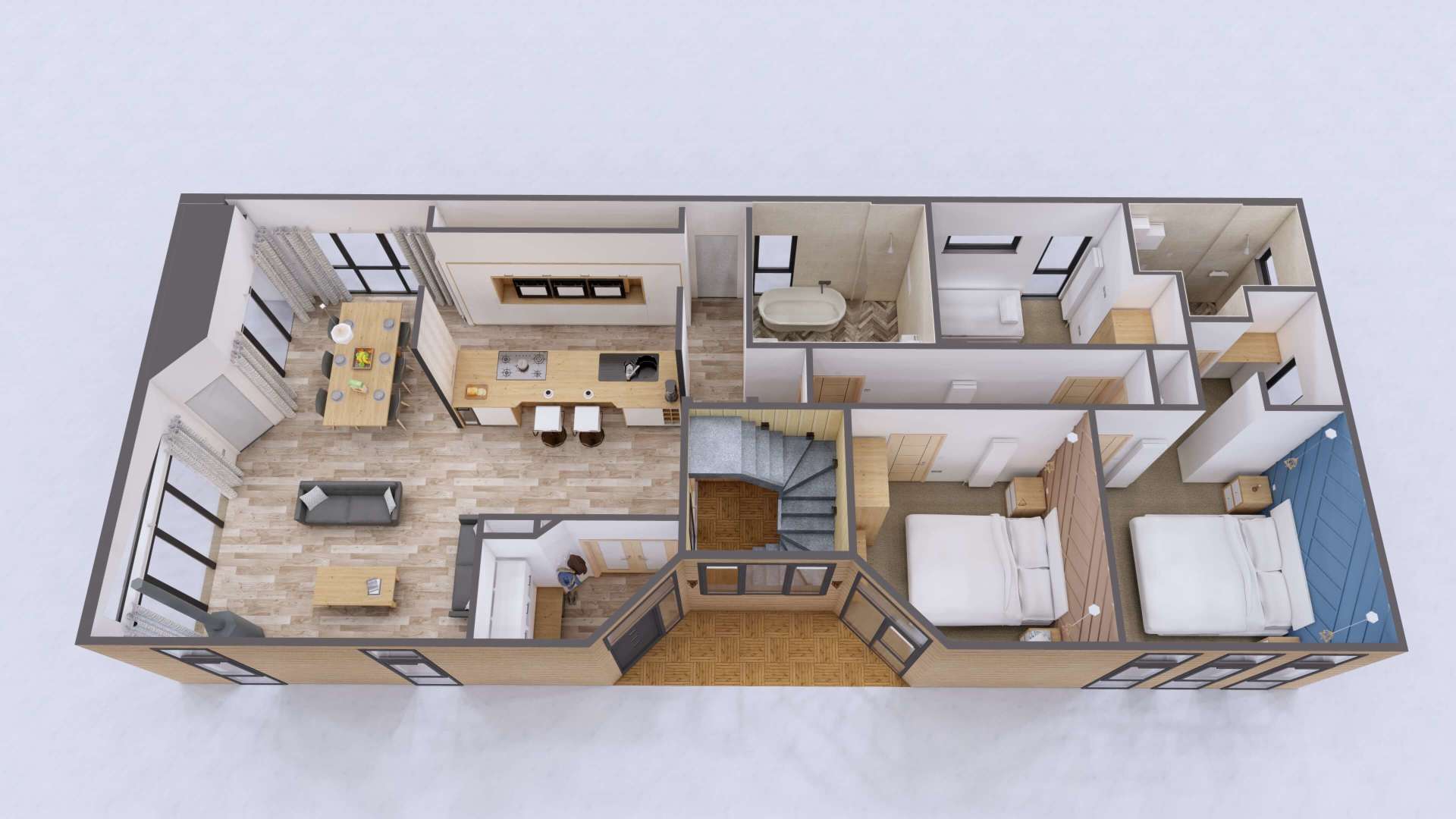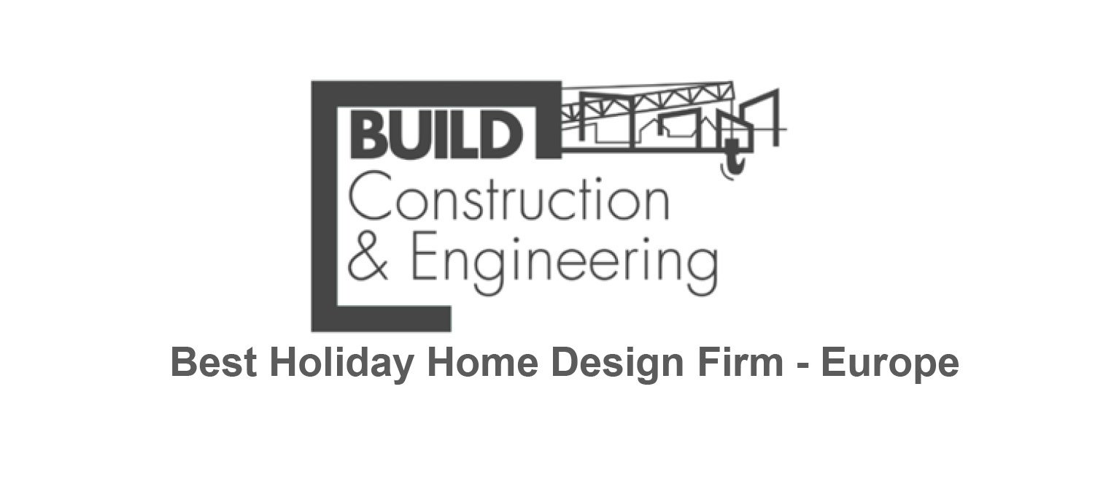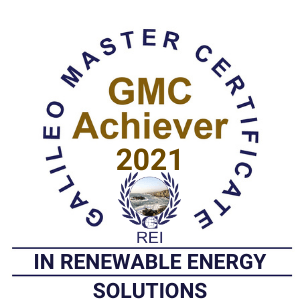Nordica
nordica – ELEGANT SIMPLICITY, FUNCTIONAL BEAUTY
A SCANDINAVIAN INSPIRED WORK OF ART
The Nordica - the very first of its kind. Taking lodge living skyward! Featuring a unique roof terrace, with teak deck boards, glass balustrading, integrated planter boxes and low-level lighting. Unlike any other rooftop lodge, this terrace is accessed by a conventional staircase from within the home.
Inspired by the elegant simplicity, minimalism and functionality of Scandinavian interior design - this home is truly like no other. A sensibly arranged vestibule opens into the most striking kitchen ever seen in a holiday lodge - with floating effect appliances seen through a tile framed island. An elegantly arranged and cosy lounge with feature gas log burner, high vaulted ceilings and large bi-folding doors further epitomises the understated grandeur of this crafted work of art. The Nordica sets a new benchmark as the pinnacle of luxury lodge living.
Nordic countries are said to be the happiest in the world. It is believed it is down to one thing: “hygge” (hoo-gah). This word or idea has been translated as everything from the art of creating intimacy, to cosiness of the soul, to taking pleasure from the presence of soothing things. In Norwegian the original word “hygge” means ‘well-being’ - likely originating from the word ‘hug’ - and is linked to the idea ‘to comfort’ or ‘to embrace’.
We’ve embraced this concept and have created a true expression of hygge in the Nordica lodge. Melding curves, circles, and linear geometry in unique ways with homey materials that are warm and inviting. The Nordica is elevated and honest in spirit. It portrays the juxtaposition of smooth and rough, soft and hard, shiny and worn, light and dark, old and new, rustic and refined all at once.
You feel these qualities when cuddled up with a loved one on the sumptuous designer sofa in front of the dancing flame of the panoramic glass fronted fireplace; when sharing comfort food with your closest friends, prepared in the naturally gorgeous kitchen; when you wake to those crisp blue mornings with the warm sunlight breaking through the snow white voiles of the full height windows in just the right way.
The Aspire Nordica has been designed to captivate and create intimacy – it is not simply seen or lived in… it is felt.
DISCLAIMER
Decking and props are used for illustrative purposes and are not included.
Some images may include optional extras or upgrades and specifications and layouts of lodges may differ from those shown on this website.
For full details, please contact our sales team.
Key Features
• Three double bedrooms; two bathrooms (at 55’ x 22’ as displayed – other sizes and room arrangements are available)
• Anthracite Grey aluminium bi-fold doors to lounge and dining area
• Roof terrace with feature planter boxes, Acacia wood decking and handleless glass and stainless-steel balustrades
• Vaulted ceiling with exposed timber ridge beams
• Scandinavian designer gas log burner on pedestal with full ceiling height feature flue
• Designer coffee table, media unit and sideboard with inset end grain timber features
• Home entertainment system with sound bar, bass speaker and rear ceiling speakers linked to multi room app controlled sound system
• Two 3-seater designer sofas with coordinated scatter cushions
• Extra tall windows with “superior” fabric curtains and blinds
• Large electrically controlled roof window
• Chevron batten and painted feature walls
• Recessed ceiling spotlights + feature pendant lights to bedsides
• Integrated appliances: 4 zone induction combo-hob with integrated central extractor, wine
cooler, integrated dishwasher, integrated fridge freezer, integrated washer-dryer
• Floating” semi-integrated appliances with back lit LED lighting: 2no integrated single ovens, integrated microwave, integrated warmer drawer
• Wrap-over tiled kitchen island with 3 barstools
• Designer flat panel radiators
• Family bathroom and master en-suite with walk-in wet room shower with glass screen, freestanding modern slipper bath with wall mounted controls and filler and well hung vanity sink unit with LED lit round wall mirror
• Built in accordance with BS3632:2015
• Choice of exterior cladding and colour options
WANT TO KNOW MORE?
Get The BrochureContact our friendly team
Get in Touch
TAKE A TOUR
View our Immersive 3D Virtual Tour
Contact Information
01766 800 200
Monday - Thursday: 8am - 5pm, Friday: 8am - 2:30pm
Please note deliveries received up to 1:30pm only, on a Friday
FAQ
Privacy Policy
© Aspire Park & Leisure Homes Ltd, 2017. All rights reserved. Reg. No. 09236706
